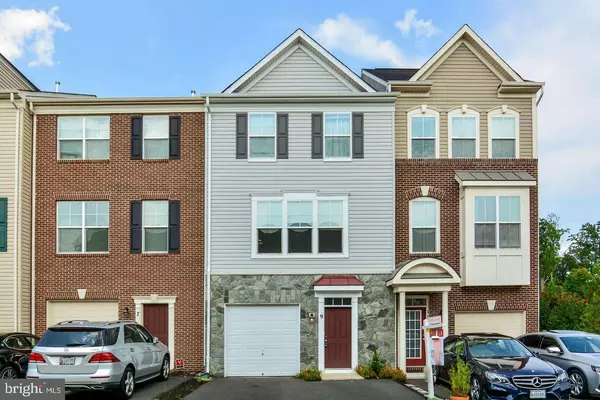For more information regarding the value of a property, please contact us for a free consultation.
9 OCALA WAY Stafford, VA 22556
Want to know what your home might be worth? Contact us for a FREE valuation!

Our team is ready to help you sell your home for the highest possible price ASAP
Key Details
Sold Price $390,000
Property Type Townhouse
Sub Type Interior Row/Townhouse
Listing Status Sold
Purchase Type For Sale
Square Footage 2,160 sqft
Price per Sqft $180
Subdivision Woodstream
MLS Listing ID VAST2009542
Sold Date 05/10/22
Style Traditional
Bedrooms 3
Full Baths 2
Half Baths 2
HOA Fees $80/mo
HOA Y/N Y
Abv Grd Liv Area 2,160
Originating Board BRIGHT
Year Built 2013
Annual Tax Amount $2,846
Tax Year 2021
Lot Size 1,855 Sqft
Acres 0.04
Property Description
You don't want to miss this beautiful 3 level townhouse in sought after Woodstream neighborhood with a 1-car garage and open floorplan. Main level kitchen w/ stainless steel appliances, gas range and a large, chef's island lead to a massive family room/dining combo. Upper level bedrooms. Huge primary bedroom with sitting area and separate on-suite bathroom and large walk-in closet. Primary bathroom has separate soaking tub and large shower, two large vanities and enclosed toilet area. Main floor boosts extra large chef's kitchen and family room with dining area. Kitchen also has stainless steel appliances, large island and an eating area big enough to accommodate a 10' table. Lower level has garage access and massive family room. Tons of natural light. Minutes to commuter travel, Quantico, shopping, and restaurants. Walk to community pool, tot lots and parks. You have to see it to believe it. Photos will be upload. Home being sold as-is.
Location
State VA
County Stafford
Zoning R2
Rooms
Other Rooms Living Room, Primary Bedroom, Bedroom 2, Bedroom 3, Kitchen, Family Room, Utility Room, Bathroom 2, Primary Bathroom
Basement Daylight, Full, Garage Access, Fully Finished
Interior
Interior Features Combination Dining/Living, Combination Kitchen/Dining, Floor Plan - Open, Kitchen - Island, Kitchen - Gourmet, Primary Bath(s), Recessed Lighting, Soaking Tub, Walk-in Closet(s)
Hot Water Natural Gas
Heating Heat Pump - Electric BackUp
Cooling Central A/C
Flooring Carpet, Luxury Vinyl Plank, Laminated
Equipment Dryer - Electric, Dryer - Front Loading, Dishwasher, Disposal, Energy Efficient Appliances, ENERGY STAR Dishwasher, ENERGY STAR Refrigerator, ENERGY STAR Clothes Washer, Icemaker, Oven/Range - Gas, Oven - Self Cleaning, Range Hood, Washer - Front Loading, Washer/Dryer Stacked
Furnishings No
Fireplace N
Window Features ENERGY STAR Qualified,Energy Efficient,Insulated
Appliance Dryer - Electric, Dryer - Front Loading, Dishwasher, Disposal, Energy Efficient Appliances, ENERGY STAR Dishwasher, ENERGY STAR Refrigerator, ENERGY STAR Clothes Washer, Icemaker, Oven/Range - Gas, Oven - Self Cleaning, Range Hood, Washer - Front Loading, Washer/Dryer Stacked
Heat Source Natural Gas
Laundry Upper Floor
Exterior
Exterior Feature Enclosed
Parking Features Additional Storage Area, Basement Garage, Garage - Front Entry, Garage Door Opener, Inside Access
Garage Spaces 3.0
Fence Fully, Wood
Utilities Available Natural Gas Available, Cable TV Available, Electric Available, Sewer Available, Water Available
Amenities Available Pool - Outdoor, Tot Lots/Playground
Water Access N
Roof Type Architectural Shingle
Street Surface Paved
Accessibility None
Porch Enclosed
Road Frontage Private
Attached Garage 1
Total Parking Spaces 3
Garage Y
Building
Story 3
Foundation Slab
Sewer Public Sewer
Water Public
Architectural Style Traditional
Level or Stories 3
Additional Building Above Grade, Below Grade
Structure Type Dry Wall,9'+ Ceilings
New Construction N
Schools
School District Stafford County Public Schools
Others
Pets Allowed Y
HOA Fee Include Snow Removal,Trash,Common Area Maintenance
Senior Community No
Tax ID 21Z 3 424
Ownership Fee Simple
SqFt Source Assessor
Acceptable Financing Cash, FHA, VA, USDA, Conventional
Horse Property N
Listing Terms Cash, FHA, VA, USDA, Conventional
Financing Cash,FHA,VA,USDA,Conventional
Special Listing Condition Standard
Pets Allowed No Pet Restrictions
Read Less

Bought with Andres O. Piedra • Veterans Realty Group, LLC

