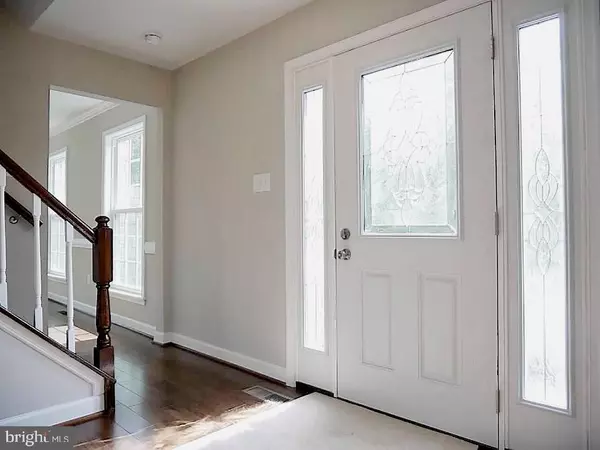For more information regarding the value of a property, please contact us for a free consultation.
11012 MISSION HLS Bowie, MD 20721
Want to know what your home might be worth? Contact us for a FREE valuation!

Our team is ready to help you sell your home for the highest possible price ASAP
Key Details
Sold Price $587,500
Property Type Single Family Home
Sub Type Detached
Listing Status Sold
Purchase Type For Sale
Square Footage 3,040 sqft
Price per Sqft $193
Subdivision Newbridge
MLS Listing ID MDPG2037820
Sold Date 04/26/22
Style Colonial
Bedrooms 5
Full Baths 2
Half Baths 1
HOA Fees $15/ann
HOA Y/N Y
Abv Grd Liv Area 2,440
Originating Board BRIGHT
Year Built 1988
Annual Tax Amount $5,895
Tax Year 2022
Lot Size 10,115 Sqft
Acres 0.23
Property Description
Brand New Interior without the new construction mark-up! This beautifully renovated Colonial in Bowie is turn-key and ready for you! From top to bottom, this home features an over-sized master suite complete with walk-in closet, separate tub/shower and double vanity. The main level is a great mixture of traditional and open floor plan with two formal living spaces, hardwood flooring and an open kitchen/family space including a marble island, soft-close cabinets, recessed lighting, new appliances and a powder room. Schedule your visit today -- The photos do not do it justice!
PUBLIC OPEN HOUSE 1PM - 3PM SATURDAY APRIL 9TH AND SUNDAY APRIL 10TH
Location
State MD
County Prince Georges
Zoning RR
Rooms
Basement Fully Finished, Garage Access
Interior
Interior Features Breakfast Area, Combination Dining/Living, Combination Kitchen/Dining, Dining Area, Family Room Off Kitchen, Floor Plan - Open, Formal/Separate Dining Room, Kitchen - Eat-In, Kitchen - Island, Pantry, Recessed Lighting, Walk-in Closet(s), Wood Floors
Hot Water Natural Gas
Heating Forced Air
Cooling Central A/C
Flooring Luxury Vinyl Plank, Hardwood, Ceramic Tile, Partially Carpeted
Fireplaces Number 1
Fireplaces Type Electric
Equipment Built-In Microwave, Dishwasher, Disposal, Oven/Range - Gas, Refrigerator, Stove
Fireplace Y
Appliance Built-In Microwave, Dishwasher, Disposal, Oven/Range - Gas, Refrigerator, Stove
Heat Source Natural Gas
Laundry Hookup, Main Floor
Exterior
Exterior Feature Patio(s)
Parking Features Garage - Side Entry, Garage Door Opener, Inside Access, Oversized
Garage Spaces 2.0
Water Access N
Accessibility None
Porch Patio(s)
Attached Garage 2
Total Parking Spaces 2
Garage Y
Building
Story 2
Foundation Slab
Sewer Public Sewer
Water Public
Architectural Style Colonial
Level or Stories 2
Additional Building Above Grade, Below Grade
New Construction N
Schools
School District Prince George'S County Public Schools
Others
Senior Community No
Tax ID 17131510320
Ownership Fee Simple
SqFt Source Assessor
Acceptable Financing Cash, Conventional, FHA, VA, Other
Listing Terms Cash, Conventional, FHA, VA, Other
Financing Cash,Conventional,FHA,VA,Other
Special Listing Condition Standard
Read Less

Bought with Farshad Mohseni • The ONE Street Company



