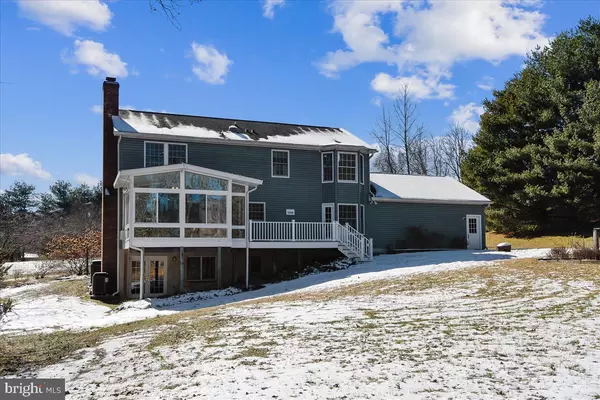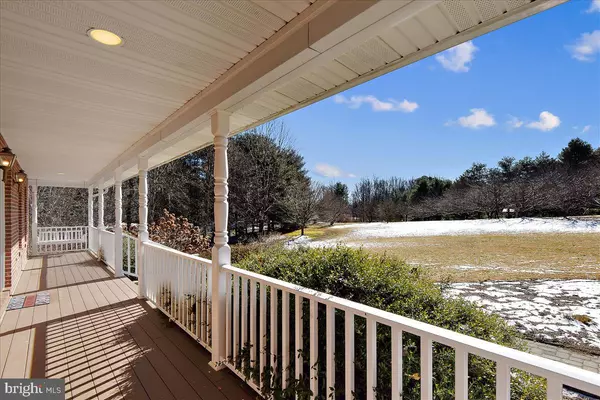For more information regarding the value of a property, please contact us for a free consultation.
2535 LOWER MARLBORO RD Owings, MD 20736
Want to know what your home might be worth? Contact us for a FREE valuation!

Our team is ready to help you sell your home for the highest possible price ASAP
Key Details
Sold Price $590,000
Property Type Single Family Home
Sub Type Detached
Listing Status Sold
Purchase Type For Sale
Square Footage 2,881 sqft
Price per Sqft $204
Subdivision None Available
MLS Listing ID MDCA180942
Sold Date 03/12/21
Style Colonial
Bedrooms 4
Full Baths 3
Half Baths 1
HOA Y/N N
Abv Grd Liv Area 2,316
Originating Board BRIGHT
Year Built 1992
Annual Tax Amount $4,629
Tax Year 2021
Lot Size 4.000 Acres
Acres 4.0
Property Description
Open House Saturday from 1-3 pm. Lovely private setting on 4 acres with updated brick home with full covered front porch. Updates and features include 42" soft close kitchen cabinets, granite countertops, updated bathrooms, hardwood floors, new premium carpet, fresh paint, custom tile work, maintenance free composite decking, large inviting sunroom, wood burning brick fireplace, extensive gardens, architectural shingle roof, oversized gutters, Anderson windows, oversized 2 car garage plus tons of storage. You'll be happy spending time here enjoying the well maintained home and expansive bucolic grounds. Several separate living areas on the main level and on the lower level. When you feel like tackling those Pinterest projects you can retreat to the workshop in the lower level. If it's time to relax you can sit in the sunroom and enjoy your private view of the large backyard. On snowy days the crackling fireplace will be calling you in. There is something for everyone. Virtual tour https://tour.truplace.com/property/2414/95473/
Location
State MD
County Calvert
Zoning RUR
Rooms
Basement Other, Connecting Stairway, Daylight, Partial, Improved, Heated, Outside Entrance, Walkout Level, Windows, Workshop
Interior
Interior Features Attic, Carpet, Ceiling Fan(s), Dining Area, Floor Plan - Traditional, Formal/Separate Dining Room, Kitchen - Country, Kitchen - Table Space, Pantry, Recessed Lighting, Upgraded Countertops, Window Treatments, Wood Floors
Hot Water Electric
Heating Heat Pump(s)
Cooling Central A/C
Flooring Wood, Carpet, Ceramic Tile
Fireplaces Number 1
Fireplaces Type Mantel(s), Wood
Equipment Dishwasher, Dryer, Exhaust Fan, Range Hood, Refrigerator, Stove, Washer
Fireplace Y
Window Features Double Hung,Double Pane,Bay/Bow,Screens,Sliding
Appliance Dishwasher, Dryer, Exhaust Fan, Range Hood, Refrigerator, Stove, Washer
Heat Source Electric
Laundry Main Floor
Exterior
Exterior Feature Porch(es), Patio(s), Deck(s)
Parking Features Garage - Side Entry
Garage Spaces 2.0
Pool Above Ground
Utilities Available Under Ground
Water Access N
View Garden/Lawn
Roof Type Asphalt
Accessibility None
Porch Porch(es), Patio(s), Deck(s)
Attached Garage 2
Total Parking Spaces 2
Garage Y
Building
Story 3
Sewer Septic = # of BR
Water Well
Architectural Style Colonial
Level or Stories 3
Additional Building Above Grade, Below Grade
New Construction N
Schools
Elementary Schools Sunderland
Middle Schools Northern
High Schools Northern
School District Calvert County Public Schools
Others
Pets Allowed Y
Senior Community No
Tax ID 0502116146
Ownership Fee Simple
SqFt Source Assessor
Security Features Smoke Detector
Horse Property N
Special Listing Condition Standard
Pets Allowed No Pet Restrictions
Read Less

Bought with Lara J Owings • RE/MAX 100
GET MORE INFORMATION




