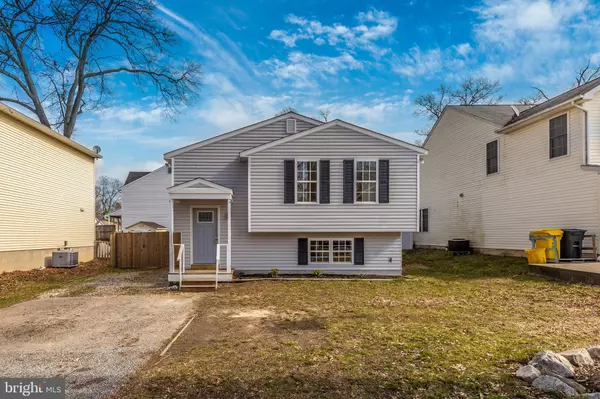For more information regarding the value of a property, please contact us for a free consultation.
7835 CATHERINE AVE Pasadena, MD 21122
Want to know what your home might be worth? Contact us for a FREE valuation!

Our team is ready to help you sell your home for the highest possible price ASAP
Key Details
Sold Price $310,000
Property Type Single Family Home
Sub Type Detached
Listing Status Sold
Purchase Type For Sale
Square Footage 1,178 sqft
Price per Sqft $263
Subdivision Green Haven
MLS Listing ID MDAA425616
Sold Date 04/24/20
Style Bi-level
Bedrooms 3
Full Baths 2
HOA Y/N N
Abv Grd Liv Area 1,178
Originating Board BRIGHT
Year Built 1990
Annual Tax Amount $2,777
Tax Year 2019
Lot Size 5,000 Sqft
Acres 0.11
Property Description
Professionally renovated/turn key split level home situated in the Green Haven subdivision of Anne Arundel county minutes from the Green Haven Warf. Upper level has 3 bedroom, 2 bathrooms, family room, dinning room, and updated kitchen. Lower lever has an open floor plan, separate utility/laundry room, rough in if ever needed, and rear access to the back yard. Entire home was recently updated with new HVAC system, wall to wall carpeting, updated bathrooms, plumbing, electric, new stainless steel appliances, upgraded kitchen with granite counter tops, and more. The outside of the house was also updated with new siding, gutters, and a new fence. Don't miss out on the opportunity to own this home that just underwent a very extensive renovation.
Location
State MD
County Anne Arundel
Zoning R2
Rooms
Other Rooms Dining Room, Primary Bedroom, Bedroom 2, Kitchen, Family Room, Basement, Bedroom 1, Laundry, Bathroom 1, Primary Bathroom
Basement Daylight, Full, Fully Finished, Interior Access, Outside Entrance, Poured Concrete, Rough Bath Plumb
Main Level Bedrooms 3
Interior
Interior Features Attic, Carpet, Ceiling Fan(s), Combination Dining/Living, Combination Kitchen/Dining, Family Room Off Kitchen, Primary Bath(s)
Hot Water Electric
Heating Heat Pump(s)
Cooling Central A/C, Heat Pump(s)
Flooring Carpet, Ceramic Tile
Equipment Dishwasher, Oven - Single, Refrigerator, Stainless Steel Appliances, Water Heater
Furnishings No
Fireplace N
Appliance Dishwasher, Oven - Single, Refrigerator, Stainless Steel Appliances, Water Heater
Heat Source Electric
Laundry Basement
Exterior
Fence Board, Fully, Wood
Utilities Available Cable TV, Cable TV Available, Electric Available, Phone Available, Water Available
Water Access N
View Street
Roof Type Shingle
Accessibility None
Garage N
Building
Story 2
Sewer Public Sewer
Water Public
Architectural Style Bi-level
Level or Stories 2
Additional Building Above Grade, Below Grade
Structure Type Dry Wall
New Construction N
Schools
School District Anne Arundel County Public Schools
Others
Senior Community No
Tax ID 020338815316000
Ownership Fee Simple
SqFt Source Estimated
Acceptable Financing Cash, Contract, Conventional, FHA, Negotiable, VA
Horse Property N
Listing Terms Cash, Contract, Conventional, FHA, Negotiable, VA
Financing Cash,Contract,Conventional,FHA,Negotiable,VA
Special Listing Condition Standard
Read Less

Bought with Debra Morin • Redfin Corp
GET MORE INFORMATION




