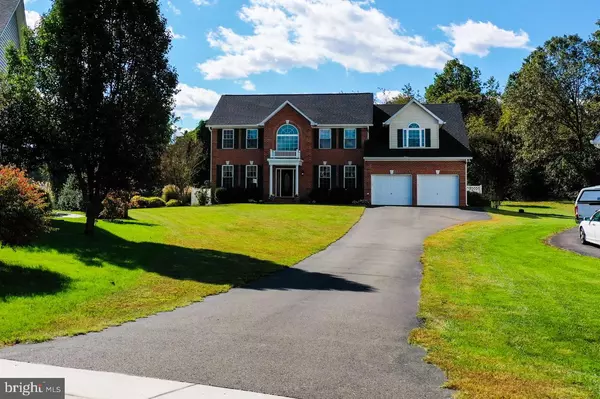For more information regarding the value of a property, please contact us for a free consultation.
9196 BLUE SKY CT Owings, MD 20736
Want to know what your home might be worth? Contact us for a FREE valuation!

Our team is ready to help you sell your home for the highest possible price ASAP
Key Details
Sold Price $740,000
Property Type Single Family Home
Sub Type Detached
Listing Status Sold
Purchase Type For Sale
Square Footage 4,976 sqft
Price per Sqft $148
Subdivision Cross Point
MLS Listing ID MDCA2002062
Sold Date 12/17/21
Style Colonial
Bedrooms 5
Full Baths 3
Half Baths 1
HOA Fees $19/ann
HOA Y/N Y
Abv Grd Liv Area 3,462
Originating Board BRIGHT
Year Built 2001
Annual Tax Amount $5,680
Tax Year 2021
Lot Size 0.780 Acres
Acres 0.78
Property Description
Welcome to your dream home! This beautiful 5,000 square foot, 5 bedroom, 3.5 half bath, 3-level brick colonial home is a must see! It is located in the highly sought after northern Calvert County Cross Point neighborhood in Owings. This house is built to entertain, with the family room directly off of the eat in kitchen with corian counters as well as a gorgeous 19.5x15.5 sun room with a vaulted ceiling and ceramic tile flooring. As you enter the main level, you are welcomed by a two-story foyer with hardwood floors throughout the top two levels of the house. On the main level there is an office, formal living room, dining room and a powder room. In the finished basement, you will find a pool table, dart board and bar with ceramic tile throughout. There is granite throughout the basement on the bar as well as the wall shelving. There are two extra rooms in the basement, a storage room, a full bath and a large second family room. The main level and basement are designed with 9' ceilings. Crown molding and chair rail throughout the house. The upstairs has 5 bedrooms and two full baths. The master bedroom suite is with a sitting room and three walkin closets. Plenty of room for storage in this house! It sits on a .78 acre premium lot, with a fenced in large custom built gorgeous 700 square foot gunite pool and a spacious 14 x24 shed. New Septic System (2021)New Shutters (2021), New Basement Waterproofing Installation system (2021), New Pool Chlorinator (2021), New Pool Filter system (2020), New Roof and Gutters (2020), updated smoke detectors throughout the house (2020), New Washing Machine (2020), Replaced Pilot Assembly on Fire Place (2019), New Pool pump (2019), New Dryer (2019), 2 New HVAC systems installed (2017). This house is sold "AS IS" and inspections are for informational purposes only. Escape to the country while living within 20 miles the the Washington Metropolitan Area. It is move in ready! Schedule your showing today!
Location
State MD
County Calvert
Zoning RUR
Rooms
Basement Connecting Stairway, Daylight, Partial, Fully Finished, Heated, Outside Entrance, Rear Entrance, Sump Pump, Walkout Stairs, Water Proofing System
Main Level Bedrooms 5
Interior
Interior Features Breakfast Area, Attic, Bar, Ceiling Fan(s), Chair Railings, Crown Moldings, Dining Area, Family Room Off Kitchen, Floor Plan - Traditional, Formal/Separate Dining Room, Kitchen - Eat-In, Kitchen - Island, Kitchen - Table Space, Soaking Tub, Stall Shower, Store/Office, Walk-in Closet(s), Wood Floors
Hot Water Electric
Heating Heat Pump(s)
Cooling Central A/C
Flooring Ceramic Tile, Hardwood
Fireplaces Number 1
Fireplaces Type Fireplace - Glass Doors, Gas/Propane, Insert, Mantel(s), Screen, Stone
Equipment Cooktop, Dishwasher, Dryer - Front Loading, Freezer, Oven - Self Cleaning, Oven - Wall, Oven - Single, Refrigerator, Washer, Water Heater
Fireplace Y
Window Features Energy Efficient
Appliance Cooktop, Dishwasher, Dryer - Front Loading, Freezer, Oven - Self Cleaning, Oven - Wall, Oven - Single, Refrigerator, Washer, Water Heater
Heat Source Electric
Laundry Main Floor
Exterior
Parking Features Garage - Front Entry
Garage Spaces 6.0
Pool Fenced, Gunite, In Ground
Utilities Available Electric Available
Amenities Available Basketball Courts, Tot Lots/Playground
Water Access N
Roof Type Architectural Shingle
Accessibility None
Attached Garage 2
Total Parking Spaces 6
Garage Y
Building
Lot Description Backs to Trees
Story 3
Foundation Slab
Sewer Private Septic Tank
Water Private/Community Water
Architectural Style Colonial
Level or Stories 3
Additional Building Above Grade, Below Grade
Structure Type 9'+ Ceilings
New Construction N
Schools
School District Calvert County Public Schools
Others
Pets Allowed N
Senior Community No
Tax ID 0503171523
Ownership Fee Simple
SqFt Source Assessor
Security Features Smoke Detector,Carbon Monoxide Detector(s)
Horse Property N
Special Listing Condition Standard
Read Less

Bought with Frank A Mcknew • RE/MAX 100



