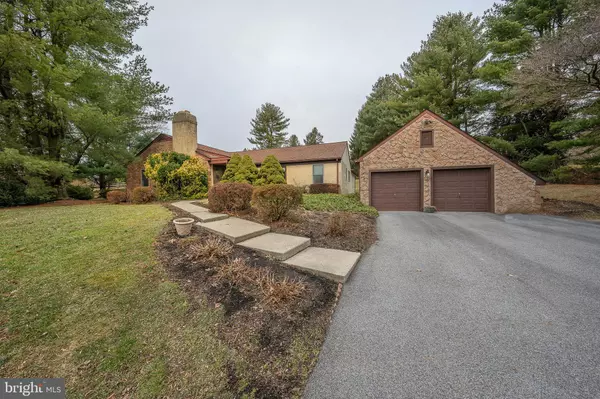For more information regarding the value of a property, please contact us for a free consultation.
8 APPLEWOOD RD Malvern, PA 19355
Want to know what your home might be worth? Contact us for a FREE valuation!

Our team is ready to help you sell your home for the highest possible price ASAP
Key Details
Sold Price $700,000
Property Type Single Family Home
Sub Type Detached
Listing Status Sold
Purchase Type For Sale
Square Footage 2,993 sqft
Price per Sqft $233
Subdivision Russet Ridge
MLS Listing ID PACT2019154
Sold Date 05/13/22
Style Ranch/Rambler
Bedrooms 3
Full Baths 2
Half Baths 1
HOA Y/N N
Abv Grd Liv Area 2,633
Originating Board BRIGHT
Year Built 1978
Annual Tax Amount $6,184
Tax Year 2021
Lot Size 0.643 Acres
Acres 0.64
Lot Dimensions 0.00 x 0.00
Property Description
Wait until you see this newly renovated ranch that is sure to check all your boxes! Nestled on a quiet street in the Great Valley School District, this house will impress you from the moment you walk through the front door. An open and bright foyer invites you to enjoy the warmth of your wood burning fireplace in the adjacent living room featuring vaulted ceilings, sliding doors to the patio, carpet flooring and open book shelving. Refinished oak hardwood floors begin in the foyer and continue to the formal dining room and hallway while fresh paint can also be seen throughout the home. A grand eat-in kitchen was tastefully updated with luxury vinyl flooring, gorgeous granite countertops, soft-close white cabinets, stainless steel appliances, and is brightened by large windows over the sink. Large glass doors from the eating area give you access to your patio/deck where you can enjoy summer barbecues on a warm day. Continue your tour to a stunning great room where you will be delighted by vaulted ceilings adorned with skylights and exposed beams, new carpet, and lots of windows that welcome an abundance of natural light. Completing the main living areas, you will also find a newly updated powder room with a granite vanity and a mudroom with custom cabinetry & organization system. Next is the room youve been dying to see - the primary suite. This secluded sanctuary is going to make your jaw drop with its vaulted ceilings, skylights, exposed beams, 2 closets (including one large walk-in) with organization systems professionally designed and installed by Closets by Design, and a renovated bathroom for your own private oasis. The primary bathroom was exquisitely finished with porcelain tile, a dedicated shower with pebblestone flooring, dual vanity with granite countertops, more vaulted ceilings, skylights and exposed beams, and the best part - a luxurious soaking tub with a free standing faucet where you can soak away your day and relax with soothing music. Down the hallway, you will find 2 more bedrooms and a second renovated full bathroom with porcelain flooring & baseboards, new tub, subway tile, granite countertops, and new light fixture. For additional living space, a partially finished basement makes a great recreation room and offers additional storage, a utility area and a workbench for your latest projects. Additional highlights to this impressive home include a 2 car attached garage, professional organization systems in all closets installed by Closets by Design, LED lighting throughout, new flooring throughout with a transferable warranty on all the upgraded carpet and padding, and a large and open yard to enjoy the outdoors on warm days. Are you ready to move in and make this your home? Come by and take your personal tour!
Location
State PA
County Chester
Area Willistown Twp (10354)
Zoning R2
Rooms
Other Rooms Living Room, Dining Room, Primary Bedroom, Bedroom 2, Bedroom 3, Kitchen, Family Room, Mud Room, Other
Basement Partially Finished
Main Level Bedrooms 3
Interior
Interior Features Carpet, Ceiling Fan(s), Exposed Beams, Family Room Off Kitchen, Kitchen - Eat-In, Skylight(s), Soaking Tub, Walk-in Closet(s)
Hot Water Electric
Heating Forced Air
Cooling Central A/C
Flooring Carpet, Hardwood
Fireplaces Number 1
Fireplaces Type Wood
Equipment Built-In Microwave, Dishwasher, Refrigerator
Furnishings No
Fireplace Y
Window Features Double Pane
Appliance Built-In Microwave, Dishwasher, Refrigerator
Heat Source Oil
Laundry Basement
Exterior
Exterior Feature Deck(s), Patio(s)
Garage Spaces 2.0
Water Access N
Roof Type Pitched,Shingle
Accessibility None
Porch Deck(s), Patio(s)
Road Frontage Boro/Township
Total Parking Spaces 2
Garage N
Building
Story 1
Foundation Block
Sewer On Site Septic
Water Public
Architectural Style Ranch/Rambler
Level or Stories 1
Additional Building Above Grade, Below Grade
New Construction N
Schools
School District Great Valley
Others
Senior Community No
Tax ID 54-02C-0115.2700
Ownership Fee Simple
SqFt Source Assessor
Acceptable Financing Conventional, Cash
Listing Terms Conventional, Cash
Financing Conventional,Cash
Special Listing Condition Standard
Read Less

Bought with Beth V Samberg • Keller Williams Realty Devon-Wayne



