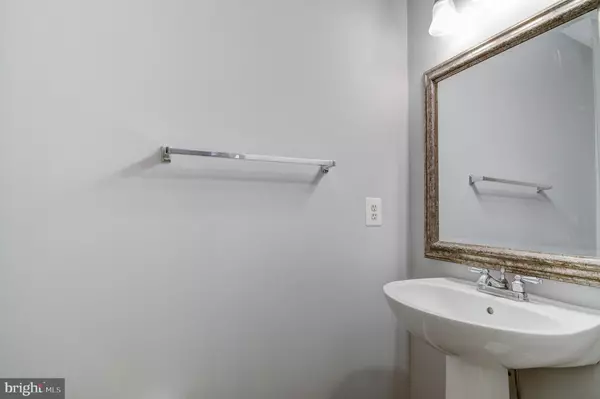For more information regarding the value of a property, please contact us for a free consultation.
902 PINNACLE DR Stafford, VA 22554
Want to know what your home might be worth? Contact us for a FREE valuation!

Our team is ready to help you sell your home for the highest possible price ASAP
Key Details
Sold Price $316,000
Property Type Townhouse
Sub Type Interior Row/Townhouse
Listing Status Sold
Purchase Type For Sale
Square Footage 2,074 sqft
Price per Sqft $152
Subdivision Highpointe
MLS Listing ID VAST228248
Sold Date 02/11/21
Style Colonial
Bedrooms 4
Full Baths 3
Half Baths 1
HOA Fees $70/mo
HOA Y/N Y
Abv Grd Liv Area 1,394
Originating Board BRIGHT
Year Built 1994
Annual Tax Amount $2,295
Tax Year 2020
Lot Size 1,599 Sqft
Acres 0.04
Property Description
This home is located in the highly sought after Highpointe Subdivision. It boasts over 2,000sf and the first floor and kitchen has been completely remodeled and less than 2 years old. The kitchen has custom shelving, a beautiful backsplash, wood plank laminate flooring, and stainless steel appliances with under counter lighted Corian counters. There are three sizeable bedrooms and a NTC 4th in the basement. Yes, it has 3 full baths and an additional 1/2 bath for guests on the main level. It has a bay window that includes a bench to nestle in the living room. What else? There's a sizeable basement endowed with a beautiful wood burning fireplace. It comes with a ring doorbell and the roof is also less than 2 years old! The house has been freshly painted and leave little to be done. The back yard can be re-created into your own oasis. It includes an oversized shed and it's fully fenced. While there are many wonderful things about this home, the best is it's location. It is minutes from all the action on Garrisonville Road and the commuter lots. You cannot find a better situated home.
Location
State VA
County Stafford
Zoning R2
Rooms
Other Rooms Living Room, Dining Room, Primary Bedroom, Bedroom 2, Bedroom 4, Kitchen, Basement, Bedroom 1, Laundry, Bathroom 1, Bathroom 3, Primary Bathroom
Basement Full
Interior
Interior Features Attic, Carpet, Ceiling Fan(s), Kitchen - Country, Pantry, Primary Bath(s), Soaking Tub, Stall Shower, Tub Shower, Upgraded Countertops, Walk-in Closet(s), Other
Hot Water Electric, Natural Gas
Heating Central
Cooling Central A/C
Flooring Laminated, Partially Carpeted
Fireplaces Number 1
Fireplaces Type Electric, Fireplace - Glass Doors
Equipment Built-In Microwave, Built-In Range, Dishwasher, Disposal, Dryer - Electric, Dryer - Front Loading, Oven/Range - Electric, Refrigerator, Stainless Steel Appliances, Washer, Water Heater, Stove
Furnishings Partially
Fireplace Y
Window Features Bay/Bow
Appliance Built-In Microwave, Built-In Range, Dishwasher, Disposal, Dryer - Electric, Dryer - Front Loading, Oven/Range - Electric, Refrigerator, Stainless Steel Appliances, Washer, Water Heater, Stove
Heat Source Electric
Laundry Basement
Exterior
Exterior Feature Deck(s)
Garage Spaces 2.0
Parking On Site 2
Fence Fully, Wood
Utilities Available Cable TV Available, Electric Available, Phone Available
Water Access N
Roof Type Architectural Shingle
Street Surface Black Top
Accessibility Other
Porch Deck(s)
Road Frontage State
Total Parking Spaces 2
Garage N
Building
Story 3
Sewer Public Septic
Water Public
Architectural Style Colonial
Level or Stories 3
Additional Building Above Grade, Below Grade
Structure Type Dry Wall
New Construction N
Schools
School District Stafford County Public Schools
Others
Pets Allowed Y
HOA Fee Include Common Area Maintenance,Management,Parking Fee,Snow Removal,Trash,Lawn Care Front
Senior Community No
Tax ID 20-V- - -43
Ownership Fee Simple
SqFt Source Assessor
Security Features Electric Alarm,Exterior Cameras
Acceptable Financing Cash, Conventional, FHA, VA, VHDA
Horse Property N
Listing Terms Cash, Conventional, FHA, VA, VHDA
Financing Cash,Conventional,FHA,VA,VHDA
Special Listing Condition Standard
Pets Allowed No Pet Restrictions
Read Less

Bought with Ben Kessie • Samson Properties
GET MORE INFORMATION




