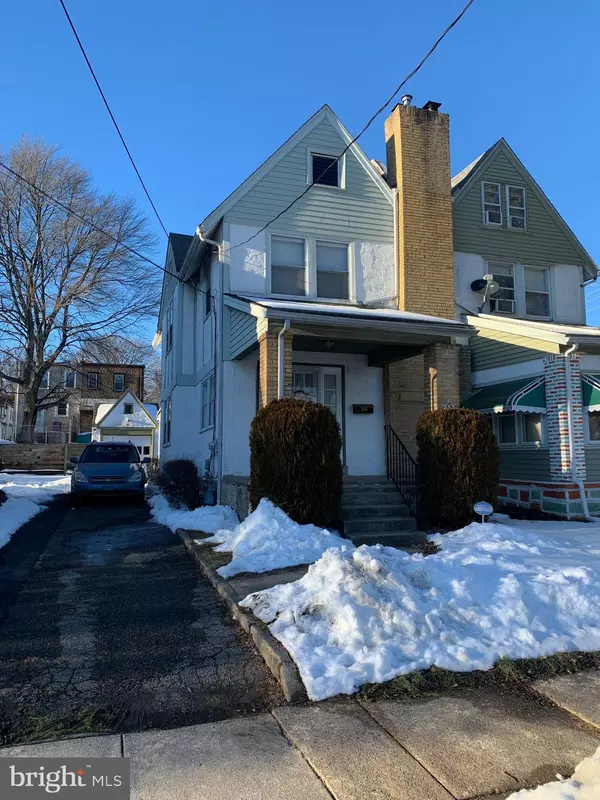For more information regarding the value of a property, please contact us for a free consultation.
233 DREXEL AVE Lansdowne, PA 19050
Want to know what your home might be worth? Contact us for a FREE valuation!

Our team is ready to help you sell your home for the highest possible price ASAP
Key Details
Sold Price $170,000
Property Type Single Family Home
Sub Type Twin/Semi-Detached
Listing Status Sold
Purchase Type For Sale
Square Footage 1,700 sqft
Price per Sqft $100
Subdivision None Available
MLS Listing ID PADE539066
Sold Date 04/12/21
Style Colonial
Bedrooms 3
Full Baths 1
Half Baths 1
HOA Y/N N
Abv Grd Liv Area 1,200
Originating Board BRIGHT
Year Built 1940
Annual Tax Amount $5,900
Tax Year 2021
Lot Size 2,744 Sqft
Acres 0.06
Lot Dimensions 25.00 x 111.00
Property Description
Attractive Stucco, Stone & Brick Twin with 3 Bedrooms, 1.5 Baths. Finished Basement, Walk up Attic, Garage, Screened Rear Porch, Covered Front Porch & more ! MAIN LEVEL: Living Room with fireplace & hardwood floors, Dining Room with hardwood floors, freshly painted Eat In Kitchen with new laminate flooring, chair rail and ample cabinetry, door to Screened Porch with c/fan. UPPER LEVEL offers Main Bedroom with hardwood floors & c/fan, Bedroom 2 with hardwood floors & c/fan, Bedroom 3 with hardwood floors & c/fan, freshly painted Full Bath with subway tile, vanity & tub/shower combo. Walk up ATTIC is floored and ample room for added living space. BASEMENT has Family Room, Powder Room with vanity & exhaust fan, Laundry closet, Utility Area with washtub. This home is in good condition, close to shopping, transportation & elementary school.
Location
State PA
County Delaware
Area Lansdowne Boro (10423)
Zoning RESI
Rooms
Other Rooms Living Room, Dining Room, Bedroom 2, Bedroom 3, Kitchen, Family Room, Bedroom 1, Laundry, Utility Room, Bathroom 1, Attic, Half Bath, Screened Porch
Basement Full, Fully Finished
Interior
Interior Features Attic, Ceiling Fan(s), Chair Railings, Kitchen - Eat-In, Kitchen - Table Space, Tub Shower, Wood Floors
Hot Water S/W Changeover
Heating Hot Water
Cooling Window Unit(s)
Fireplaces Number 1
Fireplaces Type Brick
Equipment Dryer, Dishwasher, Refrigerator, Washer, Built-In Range, Oven/Range - Gas
Furnishings No
Fireplace Y
Appliance Dryer, Dishwasher, Refrigerator, Washer, Built-In Range, Oven/Range - Gas
Heat Source Oil
Laundry Basement
Exterior
Exterior Feature Porch(es), Screened, Roof
Parking Features Garage - Front Entry
Garage Spaces 3.0
Water Access N
Accessibility None
Porch Porch(es), Screened, Roof
Total Parking Spaces 3
Garage Y
Building
Lot Description Front Yard, Level, Rear Yard
Story 2
Sewer Public Sewer
Water Public
Architectural Style Colonial
Level or Stories 2
Additional Building Above Grade, Below Grade
New Construction N
Schools
School District William Penn
Others
Senior Community No
Tax ID 23-00-00779-00
Ownership Fee Simple
SqFt Source Assessor
Security Features Monitored,Security System
Acceptable Financing Conventional, Cash
Horse Property N
Listing Terms Conventional, Cash
Financing Conventional,Cash
Special Listing Condition Standard
Read Less

Bought with Bryan Bishop Mathews • RE/MAX Classic
GET MORE INFORMATION




