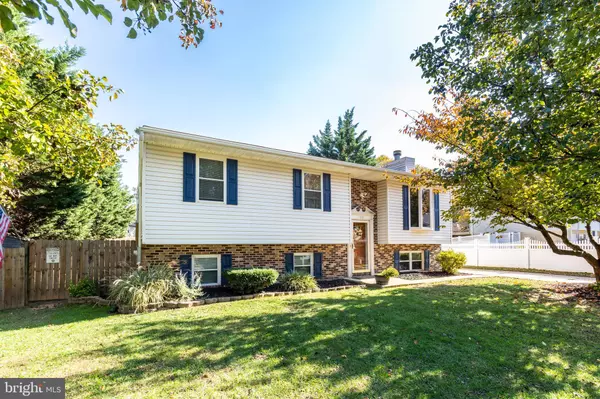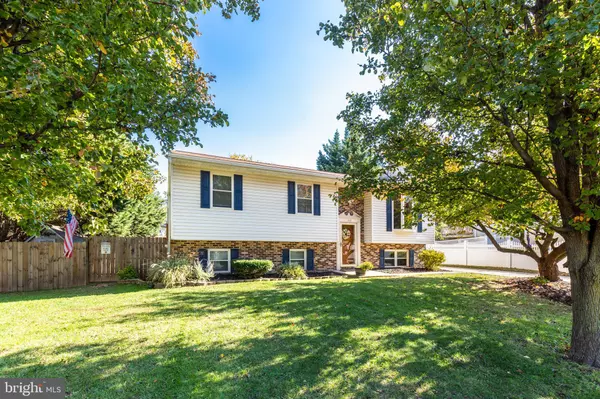For more information regarding the value of a property, please contact us for a free consultation.
103 ANDEL CT Glen Burnie, MD 21061
Want to know what your home might be worth? Contact us for a FREE valuation!

Our team is ready to help you sell your home for the highest possible price ASAP
Key Details
Sold Price $421,000
Property Type Single Family Home
Sub Type Detached
Listing Status Sold
Purchase Type For Sale
Square Footage 1,420 sqft
Price per Sqft $296
Subdivision Winton Woods
MLS Listing ID MDAA2013796
Sold Date 12/27/21
Style Split Foyer
Bedrooms 4
Full Baths 2
Half Baths 1
HOA Y/N N
Abv Grd Liv Area 1,108
Originating Board BRIGHT
Year Built 1981
Annual Tax Amount $3,192
Tax Year 2021
Lot Size 7,000 Sqft
Acres 0.16
Property Description
Welcome home! This charming split foyer is sure to please your pickiest buyer. 4 bedrooms, 2.5 baths, with a great backyard, complete with an above ground pool, huge deck & an awesome shed/pool house that is heated & cooled. Kitchen is updated & has plenty of cabinets, quartz counter space, a gorgeous tiled back splash & stainless steel appliances. Hardwood flooring greets you and continues throughout part of the upper level. Primary bedroom has an on suite bathroom that is beautifully updated, with a tiled walk in shower. There are 2 more good sized bedrooms upstairs and an additional bedroom in the basement. Basement is finished, has newer flooring, a recently updated half bath, a pellet stove, perfect for those chilly evenings! Whole home has just been professionally cleaned, and is ready for new owners! Seller needs time to find home of choice.
Location
State MD
County Anne Arundel
Zoning R5
Rooms
Other Rooms Living Room, Primary Bedroom, Bedroom 2, Bedroom 3, Bedroom 4, Kitchen, Recreation Room, Storage Room, Primary Bathroom, Full Bath, Half Bath
Basement Connecting Stairway, Rear Entrance, Sump Pump, Full, Partially Finished, Walkout Level
Main Level Bedrooms 3
Interior
Interior Features Attic, Kitchen - Country, Window Treatments, Primary Bath(s), Wood Floors, Ceiling Fan(s), Dining Area, Family Room Off Kitchen, Floor Plan - Traditional, Upgraded Countertops
Hot Water Electric
Heating Heat Pump(s)
Cooling Central A/C, Heat Pump(s)
Flooring Carpet, Ceramic Tile, Laminate Plank, Hardwood
Fireplaces Number 1
Fireplaces Type Insert
Equipment Washer/Dryer Hookups Only, Dishwasher, Disposal, Dryer, Exhaust Fan, Icemaker, Microwave, Oven/Range - Electric, Range Hood, Refrigerator, Washer
Fireplace Y
Appliance Washer/Dryer Hookups Only, Dishwasher, Disposal, Dryer, Exhaust Fan, Icemaker, Microwave, Oven/Range - Electric, Range Hood, Refrigerator, Washer
Heat Source Electric
Laundry Basement
Exterior
Exterior Feature Deck(s)
Fence Rear
Pool Above Ground, Fenced
Water Access N
Accessibility None
Porch Deck(s)
Garage N
Building
Story 2
Foundation Block
Sewer Public Sewer
Water Public
Architectural Style Split Foyer
Level or Stories 2
Additional Building Above Grade, Below Grade
New Construction N
Schools
School District Anne Arundel County Public Schools
Others
Senior Community No
Tax ID 020587490027733
Ownership Fee Simple
SqFt Source Assessor
Special Listing Condition Standard
Read Less

Bought with William P Beam • Beam Realty Group, Inc.
GET MORE INFORMATION




