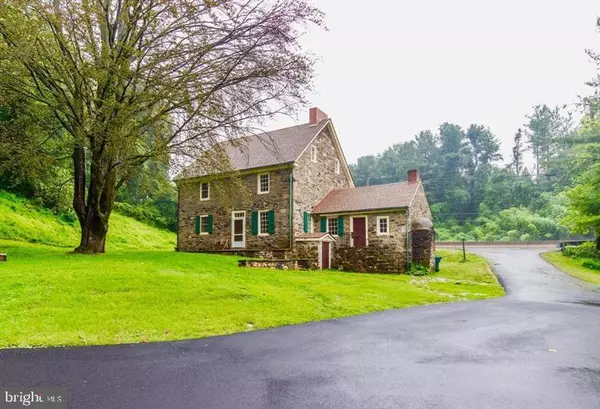For more information regarding the value of a property, please contact us for a free consultation.
1011 BALTIMORE PIKE Chadds Ford, PA 19317
Want to know what your home might be worth? Contact us for a FREE valuation!

Our team is ready to help you sell your home for the highest possible price ASAP
Key Details
Sold Price $680,000
Property Type Single Family Home
Sub Type Detached
Listing Status Sold
Purchase Type For Sale
Square Footage 2,192 sqft
Price per Sqft $310
Subdivision None Available
MLS Listing ID PACT534796
Sold Date 06/16/22
Style Colonial,Bungalow,Carriage House
Bedrooms 4
Full Baths 1
Half Baths 1
HOA Y/N N
Abv Grd Liv Area 2,192
Originating Board BRIGHT
Year Built 1711
Annual Tax Amount $11,475
Tax Year 2022
Lot Size 4.100 Acres
Acres 4.1
Lot Dimensions 0.00 x 0.00
Property Description
Unique opportunity to own 3 dwellings (Main house, Carriage house, and Cottage) with two additional parcels totaling 7.6 acres including a potential additional building lot in prime Chadds Ford location. Access the property from a newly paved driveway off of Parkersville Rd. Endless possibilities here. Live in one house and rent the other two. Use the secondary dwellings for in law quarters, teenagers, extended family or friends. The main house is an early 1700's renovated stone farmhouse with over $100K in recent renovations. Brand new kitchen that opens to breakfast area. Cherry kitchen cabinets with granite tops and stainless steel appliances including refrigerator. Breakfast bar overhang with seating. Off the kitchen is a large living/dining room with wide plank hardwood flooring and 6' X 5' stone fireplace. Updated powder room. The 2nd floor features 3 bedrooms and a new tile bathroom. The 3rd floor offers two large rooms that can be finished into additional bedrooms, office or hobby rooms. The two additional dwellings include a carriage house and a cottage. The carriage house is very spacious and offers 1-2 bedrooms, 1 1/2 baths, and 1 car garage. A large kitchen, dining and gathering area. 34 X 14 great room with laundry and powder room. 2nd floor is a 22 X 26 bedroom with a full bath. The cottage is a 1 BR 1 BTH one level home with efficiency kitchen and family room. Tax parcels 64-3-381. (2.1 acres) and 63-3-38.1A (1.4 acres) are included in the sale.
Location
State PA
County Chester
Area Pennsbury Twp (10364)
Zoning R1
Rooms
Basement Full
Main Level Bedrooms 4
Interior
Hot Water Oil
Heating Hot Water
Cooling None
Fireplaces Number 1
Fireplace Y
Heat Source Oil
Exterior
Water Access N
Accessibility None
Garage N
Building
Story 2
Sewer On Site Septic
Water Well
Architectural Style Colonial, Bungalow, Carriage House
Level or Stories 2
Additional Building Above Grade, Below Grade
New Construction N
Schools
Elementary Schools Hillendale
Middle Schools Charles F. Patton
High Schools Unionville
School District Unionville-Chadds Ford
Others
Pets Allowed Y
Senior Community No
Tax ID 64-03 -0038
Ownership Fee Simple
SqFt Source Assessor
Acceptable Financing Cash, Conventional
Listing Terms Cash, Conventional
Financing Cash,Conventional
Special Listing Condition Standard
Pets Allowed No Pet Restrictions
Read Less

Bought with Carolyn Driesell Kammeier • C21 Pierce & Bair-Kennett
GET MORE INFORMATION




