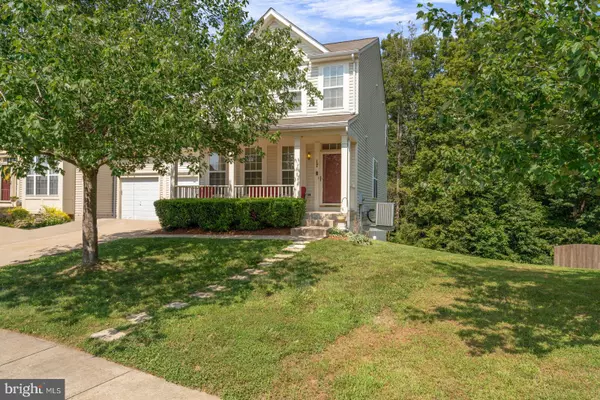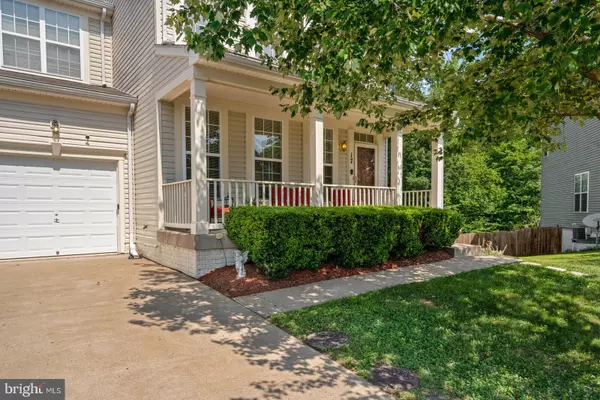For more information regarding the value of a property, please contact us for a free consultation.
17 PULLER PL Stafford, VA 22556
Want to know what your home might be worth? Contact us for a FREE valuation!

Our team is ready to help you sell your home for the highest possible price ASAP
Key Details
Sold Price $430,000
Property Type Single Family Home
Sub Type Twin/Semi-Detached
Listing Status Sold
Purchase Type For Sale
Square Footage 3,008 sqft
Price per Sqft $142
Subdivision Apple Grove
MLS Listing ID VAST2002318
Sold Date 09/30/21
Style Contemporary
Bedrooms 4
Full Baths 3
Half Baths 1
HOA Fees $53/qua
HOA Y/N Y
Abv Grd Liv Area 2,200
Originating Board BRIGHT
Year Built 2003
Annual Tax Amount $2,901
Tax Year 2021
Lot Size 5,196 Sqft
Acres 0.12
Property Description
This home is located on a cul-de-sac near walking trails, tennis courts, and tot lots. With 4 bedrooms upstairs and 2 dens in the basement, there is ample space to spread out, work from home, or set up a home gym. It has been meticulously maintained, with a new roof in 2021, dual zone installed for the hot summers, updated basement full bathroom, gorgeous redone master bathroom with seamless shower along side a floating soaking tub that is waiting to be used by the new owner (never used!), hardwood floors in the kitchen and living room, deck off the main floor, walk-out basement, attached garage and driveway parking, and a home warranty to top it all off. The backyard faces the trees for serene privacy and the front features a welcoming porch to enjoy your morning coffee or tea. Minutes down the road is your neighborhood Walmart, The Grounds Coffee shop, restaurants, commuter lots and much more. For a private tour, give us a call and take your time exploring and envisioning yourself in your potential dream home! ***Offer deadline is Tuesday at 12pm.***
Location
State VA
County Stafford
Zoning R2
Rooms
Other Rooms Living Room, Dining Room, Sitting Room, Kitchen, Den, Bonus Room
Basement Fully Finished, Full, Heated, Interior Access, Outside Entrance
Interior
Interior Features Ceiling Fan(s), Combination Kitchen/Dining, Dining Area, Family Room Off Kitchen, Floor Plan - Open, Kitchen - Island, Pantry, Wood Floors
Hot Water Natural Gas
Heating Central
Cooling Central A/C
Flooring Carpet, Hardwood
Equipment Built-In Microwave, Dishwasher, Disposal, Dryer, Exhaust Fan, Oven/Range - Electric, Refrigerator, Washer
Fireplace N
Appliance Built-In Microwave, Dishwasher, Disposal, Dryer, Exhaust Fan, Oven/Range - Electric, Refrigerator, Washer
Heat Source Natural Gas
Laundry Main Floor, Washer In Unit, Dryer In Unit
Exterior
Exterior Feature Porch(es), Deck(s)
Parking Features Garage - Front Entry, Garage Door Opener, Inside Access
Garage Spaces 2.0
Utilities Available Natural Gas Available
Water Access N
View Trees/Woods
Accessibility None
Porch Porch(es), Deck(s)
Attached Garage 1
Total Parking Spaces 2
Garage Y
Building
Story 2
Sewer Public Sewer
Water Public
Architectural Style Contemporary
Level or Stories 2
Additional Building Above Grade, Below Grade
New Construction N
Schools
School District Stafford County Public Schools
Others
Pets Allowed Y
Senior Community No
Tax ID 19M 5 218
Ownership Fee Simple
SqFt Source Assessor
Security Features Security System
Acceptable Financing Cash, Conventional, VA, FHA
Horse Property N
Listing Terms Cash, Conventional, VA, FHA
Financing Cash,Conventional,VA,FHA
Special Listing Condition Standard
Pets Allowed No Pet Restrictions
Read Less

Bought with Richard M Degory • Samson Properties
GET MORE INFORMATION




