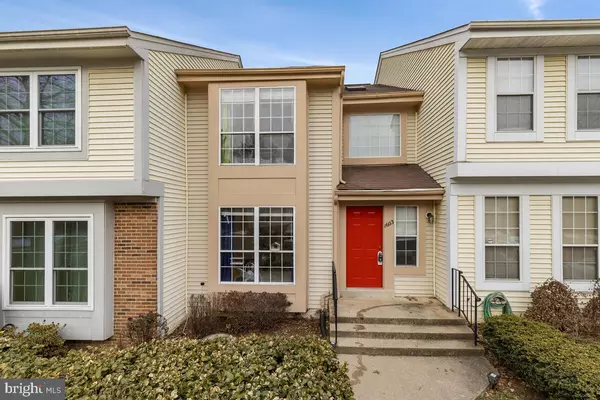For more information regarding the value of a property, please contact us for a free consultation.
1603 INGRAM TER Silver Spring, MD 20906
Want to know what your home might be worth? Contact us for a FREE valuation!

Our team is ready to help you sell your home for the highest possible price ASAP
Key Details
Sold Price $420,000
Property Type Townhouse
Sub Type Interior Row/Townhouse
Listing Status Sold
Purchase Type For Sale
Square Footage 1,870 sqft
Price per Sqft $224
Subdivision Tivoli
MLS Listing ID MDMC743024
Sold Date 04/02/21
Style Contemporary
Bedrooms 3
Full Baths 2
Half Baths 2
HOA Fees $102/mo
HOA Y/N Y
Abv Grd Liv Area 1,360
Originating Board BRIGHT
Year Built 1987
Annual Tax Amount $3,596
Tax Year 2021
Lot Size 1,614 Sqft
Acres 0.04
Property Description
Welcome Home to this Beautiful Town house within the highly sought after Tivoli community. Fully remodeled in 2018. Featuring Stainless Steel appliances and quartz counter tops, wood flooring on the main level, and carpet on lower and upper levels. All baths have stunning Italian tile and quartz countertops. Very large Laundry and storage room, updated LED recessed lighting throughout. Upper level contains 3 bedrooms and 2 full baths. The owners suite has its own bathroom and 2 closets 1 being a walk-in. Finished Lower Level basement with half bath has a walk out to the lovely fully fenced in back yard and a patio. Tivoli, located in Silver Spring, Maryland, is a beautiful community featuring 11 acres of open space as well as a natural wooded parkland surrounding each neighborhood. Convenient to Glenmont Metro and downtown Washington D.C. The Tivoli Community Center has an event space for private gatherings featuring a natural field stone fireplace and kitchenette as well as a photo gallery of scenes from the community. The center also has a sauna, exercise room, and children's tot lot, as well as a picnic area and picnic tables. Community Information: https://www.tivolicommunity.com/default.php
Location
State MD
County Montgomery
Zoning R90
Rooms
Basement Walkout Level, Windows, Rear Entrance, Fully Finished
Interior
Interior Features Carpet, Dining Area, Recessed Lighting, Upgraded Countertops, Walk-in Closet(s), Wood Floors
Hot Water Electric
Heating Forced Air, Central, Programmable Thermostat
Cooling Programmable Thermostat, Central A/C
Flooring Wood, Carpet, Other
Fireplaces Number 1
Fireplaces Type Screen
Equipment Built-In Microwave, Dishwasher, Disposal, Dryer, Oven/Range - Electric, Refrigerator, Stainless Steel Appliances, Washer
Furnishings No
Fireplace Y
Appliance Built-In Microwave, Dishwasher, Disposal, Dryer, Oven/Range - Electric, Refrigerator, Stainless Steel Appliances, Washer
Heat Source Electric
Laundry Has Laundry, Basement
Exterior
Garage Spaces 2.0
Parking On Site 1
Fence Fully, Privacy, Rear, Wood
Water Access N
View Trees/Woods
Accessibility None
Total Parking Spaces 2
Garage N
Building
Story 3
Sewer Public Sewer
Water Public
Architectural Style Contemporary
Level or Stories 3
Additional Building Above Grade, Below Grade
New Construction N
Schools
Elementary Schools Glenallan
Middle Schools Odessa Shannon
High Schools John F. Kennedy
School District Montgomery County Public Schools
Others
Pets Allowed Y
HOA Fee Include Common Area Maintenance,Road Maintenance,Trash
Senior Community No
Tax ID 161302586793
Ownership Fee Simple
SqFt Source Assessor
Horse Property N
Special Listing Condition Standard
Pets Allowed No Pet Restrictions
Read Less

Bought with Burhan Khan • Signature Realtors Inc
GET MORE INFORMATION




