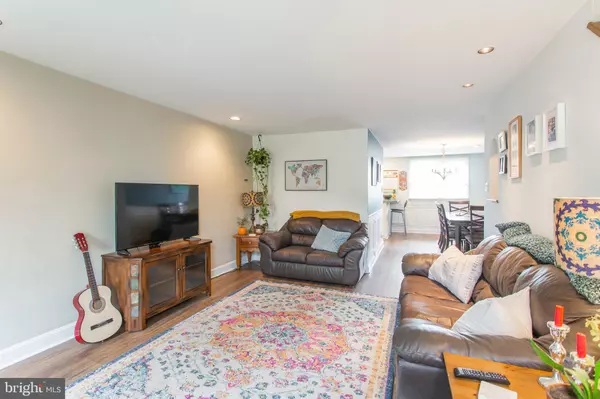For more information regarding the value of a property, please contact us for a free consultation.
1144 MYRTLEWOOD AVE Havertown, PA 19083
Want to know what your home might be worth? Contact us for a FREE valuation!

Our team is ready to help you sell your home for the highest possible price ASAP
Key Details
Sold Price $240,000
Property Type Townhouse
Sub Type Interior Row/Townhouse
Listing Status Sold
Purchase Type For Sale
Square Footage 1,088 sqft
Price per Sqft $220
Subdivision Drexel Park Garden
MLS Listing ID PADE2023854
Sold Date 05/31/22
Style Traditional,Straight Thru
Bedrooms 3
Full Baths 1
Half Baths 1
HOA Y/N N
Abv Grd Liv Area 1,088
Originating Board BRIGHT
Year Built 1949
Annual Tax Amount $4,636
Tax Year 2021
Lot Size 1,742 Sqft
Acres 0.04
Lot Dimensions 16.00 x 100.00
Property Description
Welcome to 1144 Myrtlewood Avenue. This move-in ready home is waiting for it's new owners! As you step inside the front door you are immediately welcomed by the ample natural light and gorgeous laminate floors. The large living room flows seamlessly to the dining room and open concept kitchen, complete with plenty of cabinets, breakfast bar, and stainless steel appliances. Off of the kitchen, you will find a fabulous large deck that is perfect for entertaining. Heading up the stairs, there are three generously sized bedrooms, including the primary bedroom with amazing closet space and a spacious hall bathroom! The fully finished basement, updated in 2021, provides an extra living space, a half bath, laundry room and additional storage space. Through the basement backdoor you will have access to private parking. This home has been loved and incredibly well maintained.
Location
State PA
County Delaware
Area Upper Darby Twp (10416)
Zoning R-10
Rooms
Other Rooms Living Room, Dining Room, Primary Bedroom, Bedroom 2, Kitchen, Basement, Bedroom 1, Laundry, Bathroom 1, Half Bath
Basement Full
Interior
Interior Features Ceiling Fan(s), Dining Area
Hot Water Electric
Heating Forced Air
Cooling Central A/C
Flooring Hardwood
Equipment Dishwasher, Dryer, Refrigerator, Oven/Range - Gas
Fireplace N
Appliance Dishwasher, Dryer, Refrigerator, Oven/Range - Gas
Heat Source Natural Gas, Electric
Laundry Basement
Exterior
Exterior Feature Deck(s)
Garage Spaces 1.0
Utilities Available Water Available, Sewer Available, Electric Available
Water Access N
Roof Type Pitched
Accessibility None
Porch Deck(s)
Total Parking Spaces 1
Garage N
Building
Lot Description Front Yard
Story 2
Foundation Slab
Sewer Public Sewer
Water Public
Architectural Style Traditional, Straight Thru
Level or Stories 2
Additional Building Above Grade, Below Grade
New Construction N
Schools
School District Upper Darby
Others
Senior Community No
Tax ID 16-08-02196-00
Ownership Fee Simple
SqFt Source Assessor
Security Features Carbon Monoxide Detector(s),Smoke Detector
Acceptable Financing Cash, Conventional, FHA, VA
Listing Terms Cash, Conventional, FHA, VA
Financing Cash,Conventional,FHA,VA
Special Listing Condition Standard
Read Less

Bought with Lauren H Leithead • Compass RE



