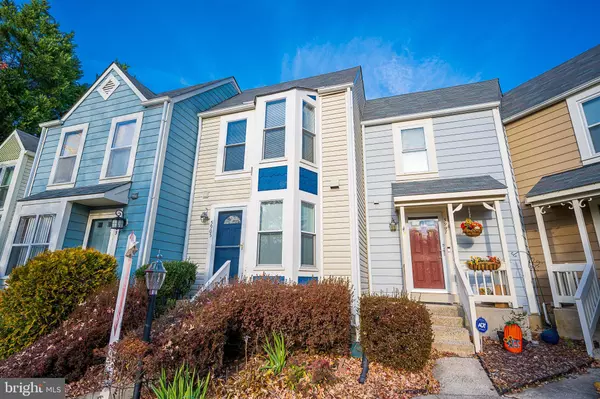For more information regarding the value of a property, please contact us for a free consultation.
5905 SAINT GILES WAY Alexandria, VA 22315
Want to know what your home might be worth? Contact us for a FREE valuation!

Our team is ready to help you sell your home for the highest possible price ASAP
Key Details
Sold Price $425,000
Property Type Townhouse
Sub Type Interior Row/Townhouse
Listing Status Sold
Purchase Type For Sale
Square Footage 1,104 sqft
Price per Sqft $384
Subdivision Kingstowne
MLS Listing ID VAFX2032194
Sold Date 01/06/22
Style Colonial
Bedrooms 3
Full Baths 2
Half Baths 1
HOA Fees $105/mo
HOA Y/N Y
Abv Grd Liv Area 1,104
Originating Board BRIGHT
Year Built 1991
Annual Tax Amount $4,732
Tax Year 2021
Lot Size 923 Sqft
Acres 0.02
Property Description
RUN, DON'T WALK TO THIS SENSATIONAL, 3 LEVEL BEAUTY TUCKED ON A PRIVATE CUL-DE-SAC IN ONE OF NORTHERN VIRGINIA'S MOST SOUGHT-AFTER COMMUNITIES! LONG-TERM OWNER HAS UPDGRADED AND UPDATED THIS HOME TO A TEE TO INCLUDE: RENOVATED KITCHEN, WINDOWS, ROOF AND GUTTERS, HVAC SYSTEM, HWH, FLOORING, DOORS, LIGHTING.....THE LIST IS ENDLESS! THIS VERSATILE FLOOR PLAN FEATURES 2/3 BEDROOMS, 2.5 BATHS, A SUN-SPLASHED KITCHEN, SEPARATE DINING AREA OVERLOOKING AN EXPANSIVE GREAT ROOM WITH FIREPLACE, AND SLIDING GLASS DOORS ONTO A GORGEOUS DECK! THE LOWER LEVEL FEATURES A RECREATION ROOM, ALONG WITH A FULL BATH AND GENEROUS UTILITY ROOM WITH FULL SIZE WASHER AND DRYER! THIS HOME MUST BE #1 ON YOUR LIST TO TOUR--YOU'LL FALL IN LOVE! OPEN SUNDAY, 12/5, 1:00-3:00 PM!
Location
State VA
County Fairfax
Zoning 304
Rooms
Other Rooms Living Room, Dining Room, Primary Bedroom, Bedroom 2, Bedroom 3, Kitchen, Game Room, Basement, Laundry, Attic
Basement Full, Fully Finished
Interior
Interior Features Kitchen - Table Space, Dining Area, Primary Bath(s), Window Treatments, Breakfast Area, Carpet, Ceiling Fan(s), Floor Plan - Traditional, Kitchen - Eat-In, Kitchen - Gourmet, Tub Shower, Upgraded Countertops
Hot Water Electric
Heating Heat Pump(s)
Cooling Ceiling Fan(s), Central A/C
Flooring Carpet, Laminated
Fireplaces Number 1
Fireplaces Type Screen, Mantel(s)
Equipment Dishwasher, Disposal, Dryer, Exhaust Fan, Oven/Range - Electric, Refrigerator, Washer, Built-In Microwave, Dryer - Electric, Oven - Self Cleaning, Water Heater
Fireplace Y
Window Features Bay/Bow,Double Pane,Energy Efficient,Double Hung
Appliance Dishwasher, Disposal, Dryer, Exhaust Fan, Oven/Range - Electric, Refrigerator, Washer, Built-In Microwave, Dryer - Electric, Oven - Self Cleaning, Water Heater
Heat Source Electric
Laundry Lower Floor
Exterior
Exterior Feature Deck(s)
Fence Privacy, Rear, Wood
Utilities Available Cable TV Available, Under Ground, Multiple Phone Lines
Amenities Available Pool - Outdoor, Tennis Courts, Tot Lots/Playground, Community Center, Club House, Common Grounds, Exercise Room, Fitness Center, Game Room, Jog/Walk Path, Meeting Room, Party Room, Swimming Pool
Water Access N
Roof Type Asphalt
Accessibility None
Porch Deck(s)
Garage N
Building
Lot Description Cul-de-sac
Story 3
Foundation Concrete Perimeter
Sewer Public Sewer
Water Public
Architectural Style Colonial
Level or Stories 3
Additional Building Above Grade, Below Grade
Structure Type Vaulted Ceilings,Cathedral Ceilings,Dry Wall
New Construction N
Schools
School District Fairfax County Public Schools
Others
HOA Fee Include Common Area Maintenance,Management,Pool(s),Reserve Funds,Road Maintenance,Snow Removal,Trash
Senior Community No
Tax ID 0914 09260177
Ownership Fee Simple
SqFt Source Assessor
Security Features Main Entrance Lock,Security System
Acceptable Financing Conventional, FHA, VA, Cash
Listing Terms Conventional, FHA, VA, Cash
Financing Conventional,FHA,VA,Cash
Special Listing Condition Standard
Read Less

Bought with Brittanie DeChino • TTR Sotheby's International Realty
GET MORE INFORMATION




