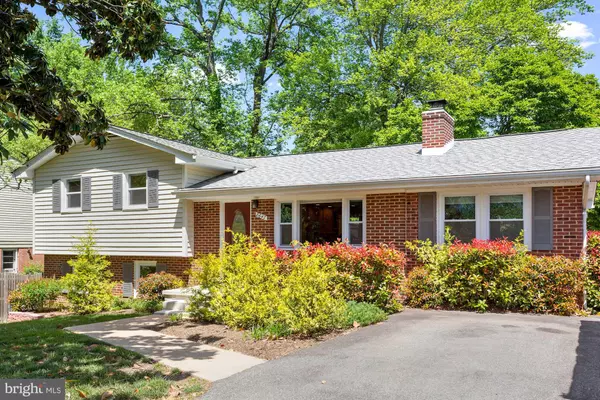For more information regarding the value of a property, please contact us for a free consultation.
8647 CURTIS AVE Alexandria, VA 22309
Want to know what your home might be worth? Contact us for a FREE valuation!

Our team is ready to help you sell your home for the highest possible price ASAP
Key Details
Sold Price $732,550
Property Type Single Family Home
Sub Type Detached
Listing Status Sold
Purchase Type For Sale
Square Footage 1,709 sqft
Price per Sqft $428
Subdivision Mount Vernon
MLS Listing ID VAFX1201918
Sold Date 07/02/21
Style Split Level
Bedrooms 3
Full Baths 2
HOA Y/N N
Abv Grd Liv Area 1,340
Originating Board BRIGHT
Year Built 1960
Annual Tax Amount $5,444
Tax Year 2020
Lot Size 9,339 Sqft
Acres 0.21
Property Description
Stop the car! Nestled atop a small hill in the heart of Mount Vernon is this delightful split-level home. The house faces the quiet neighborhood street of Curtis Drive, but the double lot stretches all the way back to Braddock Drive. That offers plenty of room for a 20' X 40' in-ground swimming pool with patio, and a two-tiered deck off the entire back of the house over-looking the pool and backyard. This home is a summer entertainer's dream! Upon entering the front door, one steps onto refinished oak, hardwood flooring and into a "Great Room" that includes a living area with wood-burning fireplace (and recently re-lined chimney). Directly ahead is the kitchen with stainless steel appliances, cabinets to the ceiling, and loads of black granite counter space. The "Great Room" features crown molding and recessed lighting. The dining nook is complete with wainscoting and decorative chair rail. Windows from the kitchen and dining nook overlook the back deck, pool and backyard. Off of the "Great Room" is a separate den area, suitable as an office (and pre-wired with GigE Fios service, perfect for working from home!), a play room, or a guest room with access to the back deck via a sliding glass door, and a separate entrance/exit on the right side of the house. To the left of the "Great Room" are five steps leading up to three bedrooms and a full bath. The Master Bedroom is the largest of the three bedrooms with room for a king size bed and double French doors that provide access to the upper portion of the back deck. The full bathroom has double sinks set in a granite countertop with decorative tiling in the tub surround. The "L" shaped lower level is finished and has premium "Cortec Plus Luxury" vinyl flooring, recessed lighting and multiple windows, making it brightly lit. The lower level has walk out access to a separate patio. The lower level also had a full bath with a single sink set in a granite countertop. This bathroom has a tiled, glass enclosed shower and easy access to the pool area. Also in the lower level, behind double doors is the laundry / utility room with LG high efficiency front loading washer/dryer. The heat, a/c and water heater are also in this room. At the back of the laundry room is access to a 5' high crawl space that is lined and insulated and perfect for storage. The crawl space spans the length and width of the "Great Room" above. A park, elementary school, and Mount Vernon High School are each only one block away. The historic Mount Vernon Estate and the Potomac River are just a 5 minute drive away. Extensive shopping and restaurants are nearby along the Richmond Highway corridor (including Costco and Home Depot). Fort Belvoir and Wegmans is just a short drive away. The George Washington Parkway with access to Old Town Alexandria, Amazon HQ2 and Washington DC can be reached without encountering a traffic signal via the Mount Vernon Hwy. Don't miss this opportunity to own an inviting piece of land that was once part of George Washington's "Muddy Hole Farm!"
Location
State VA
County Fairfax
Zoning 120
Direction West
Rooms
Other Rooms Dining Room, Primary Bedroom, Bedroom 2, Bedroom 3, Kitchen, Family Room, Great Room, Laundry, Bathroom 1, Bathroom 2, Bonus Room
Basement Fully Finished, Heated, Interior Access, Outside Entrance, Rear Entrance, Poured Concrete, Walkout Level, Windows
Interior
Interior Features Combination Dining/Living, Combination Kitchen/Living, Crown Moldings, Chair Railings, Floor Plan - Open, Recessed Lighting, Stall Shower, Tub Shower, Upgraded Countertops, Wainscotting, Window Treatments, Wood Floors
Hot Water Natural Gas
Heating Central
Cooling Central A/C
Flooring Hardwood, Tile/Brick, Vinyl
Fireplaces Number 1
Fireplaces Type Fireplace - Glass Doors, Screen
Equipment Built-In Microwave, Dishwasher, Disposal, Oven/Range - Electric, Refrigerator, Icemaker, Stainless Steel Appliances, Washer - Front Loading, Dryer - Front Loading
Fireplace Y
Appliance Built-In Microwave, Dishwasher, Disposal, Oven/Range - Electric, Refrigerator, Icemaker, Stainless Steel Appliances, Washer - Front Loading, Dryer - Front Loading
Heat Source Natural Gas
Laundry Has Laundry, Lower Floor
Exterior
Garage Spaces 4.0
Fence Wood, Privacy, Rear
Pool Fenced, Filtered, In Ground
Water Access N
Roof Type Composite,Shingle
Street Surface Black Top
Accessibility None
Road Frontage State
Total Parking Spaces 4
Garage N
Building
Story 2
Foundation Slab, Crawl Space
Sewer Public Sewer
Water Public
Architectural Style Split Level
Level or Stories 2
Additional Building Above Grade, Below Grade
Structure Type Dry Wall
New Construction N
Schools
School District Fairfax County Public Schools
Others
Pets Allowed Y
Senior Community No
Tax ID 1102 06 0037
Ownership Fee Simple
SqFt Source Assessor
Acceptable Financing Cash, Conventional, FHA, VA
Listing Terms Cash, Conventional, FHA, VA
Financing Cash,Conventional,FHA,VA
Special Listing Condition Standard
Pets Allowed No Pet Restrictions
Read Less

Bought with Jocelyn I Vas • Compass
GET MORE INFORMATION




