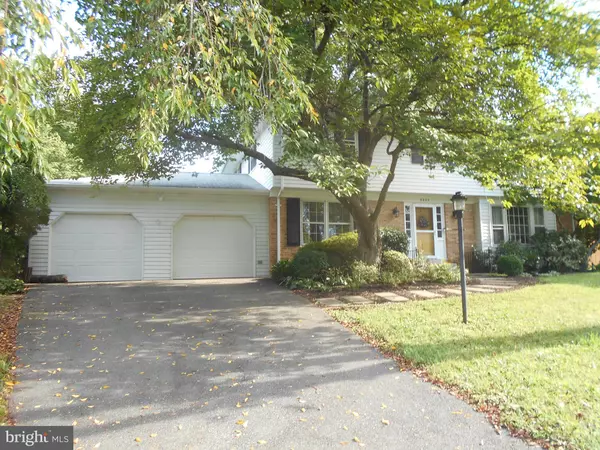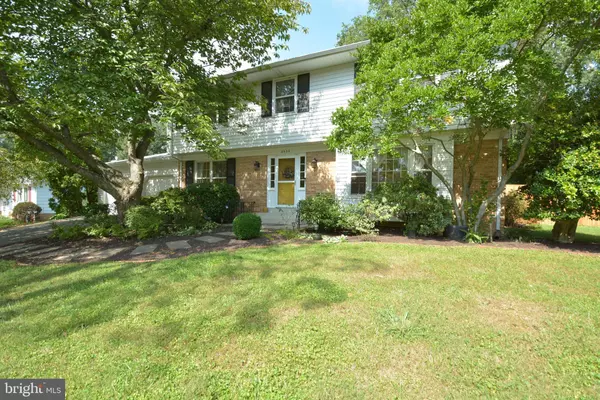For more information regarding the value of a property, please contact us for a free consultation.
8639 GATESHEAD RD Alexandria, VA 22309
Want to know what your home might be worth? Contact us for a FREE valuation!

Our team is ready to help you sell your home for the highest possible price ASAP
Key Details
Sold Price $745,000
Property Type Single Family Home
Sub Type Detached
Listing Status Sold
Purchase Type For Sale
Square Footage 2,877 sqft
Price per Sqft $258
Subdivision Mount Vernon Manor
MLS Listing ID VAFX2022300
Sold Date 11/09/21
Style Colonial
Bedrooms 4
Full Baths 2
Half Baths 2
HOA Y/N N
Abv Grd Liv Area 2,310
Originating Board BRIGHT
Year Built 1968
Annual Tax Amount $7,131
Tax Year 2021
Lot Size 0.445 Acres
Acres 0.44
Property Description
CLASSIC CENTER HALL COLONIAL WITH OVERSIZED 2 CAR GARAGE ON PRIVATE 1/2 ACRE TREED LOT IN THE HIGHLY DESIRABLE MOUNT VERNON MANOR NEIGHBORHOODCHARMING COLONIAL IS MINUTES FROM FORT BELVOIR AND CLOSE TO METRO, INTERSTATES, GEORGE WASHINGTON AND FAIRFAX COUNTY PARKWAYS, NATIONAL HARBOR AND MOREIDEAL LOCATION FOR ANYONE COMMUTING IN THE WASHINGTON DC/NORTHERN VIRGINIA AREAHOME OFFERS THREE BEAUTIFULLY FINISHED FLOORS WITH HARDWOOD FLOORING ON MAIN AND UPPER LEVELCOUNTRY KITCHEN WITH NEWER STAINLESS STEEL APPLIANCES, GRANITE COUNTERS, CERAMIC FLOORADJOINING FAMILY ROOM WITH BRICK WOOD BURNING FIREPLACEIMPRESSIVE SCREENED IN PORCH WITH LARGE DECK OVERLOOKING SPACIOUS FENCED YARD WITH EXTENSIVE LANDSCAPING THAT ALLOWS LITTLE ONES AND PETS AMPLE ROOM TO PLAYDELUXE PRIMARY BEDROOM WITH PRIVATE SITTING ROOM AND THREE WALK IN CLOSETSLOWER LEVEL FEATURES WALK OUT REC ROOM, 1/2 BATH AND WORK ROOM3 ADDITIONAL REMODELED BATHS ON MAIN AND UPPER LEVELS, NEW LARGE CAPACITY WASHER AND DRYER, FURNACE AND CENTRAL AIR CONDITIONING 2 YRSRECESSED LIGHTING, CEILING FANS AND UPGRADED FIXTURES THROUGHOUT.
Location
State VA
County Fairfax
Zoning 121
Rooms
Other Rooms Living Room, Dining Room, Primary Bedroom, Sitting Room, Bedroom 2, Bedroom 3, Bedroom 4, Kitchen, Family Room, Recreation Room, Workshop
Basement Outside Entrance, Sump Pump, Workshop
Interior
Interior Features Ceiling Fan(s), Chair Railings, Crown Moldings, Family Room Off Kitchen, Floor Plan - Traditional, Formal/Separate Dining Room, Kitchen - Eat-In, Recessed Lighting, Upgraded Countertops, Walk-in Closet(s), Wood Floors
Hot Water Electric
Heating Forced Air
Cooling Ceiling Fan(s), Central A/C
Flooring Solid Hardwood
Fireplaces Number 1
Fireplaces Type Brick, Fireplace - Glass Doors, Mantel(s)
Equipment Dishwasher, Disposal, Dryer, Oven - Wall, Stainless Steel Appliances, Refrigerator, Washer, Cooktop
Fireplace Y
Appliance Dishwasher, Disposal, Dryer, Oven - Wall, Stainless Steel Appliances, Refrigerator, Washer, Cooktop
Heat Source Natural Gas
Laundry Main Floor
Exterior
Exterior Feature Deck(s), Screened
Parking Features Garage - Front Entry, Garage Door Opener, Oversized
Garage Spaces 2.0
Fence Board, Wood, Fully
Water Access N
View Trees/Woods
Accessibility None
Porch Deck(s), Screened
Attached Garage 2
Total Parking Spaces 2
Garage Y
Building
Lot Description Corner, Landscaping, Premium, Backs to Trees
Story 3
Foundation Block
Sewer Public Sewer
Water Public
Architectural Style Colonial
Level or Stories 3
Additional Building Above Grade, Below Grade
New Construction N
Schools
School District Fairfax County Public Schools
Others
Senior Community No
Tax ID 1013 20110001
Ownership Fee Simple
SqFt Source Assessor
Special Listing Condition Standard
Read Less

Bought with Hunter Jamison Lang • Weichert, REALTORS
GET MORE INFORMATION




