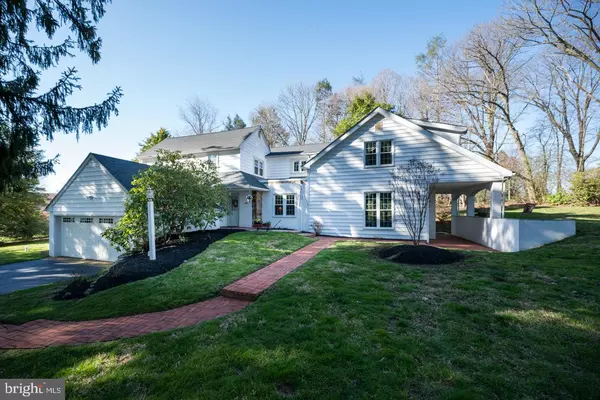For more information regarding the value of a property, please contact us for a free consultation.
906 GATES DR West Chester, PA 19380
Want to know what your home might be worth? Contact us for a FREE valuation!

Our team is ready to help you sell your home for the highest possible price ASAP
Key Details
Sold Price $825,000
Property Type Single Family Home
Sub Type Detached
Listing Status Sold
Purchase Type For Sale
Square Footage 3,560 sqft
Price per Sqft $231
Subdivision Wentworth
MLS Listing ID PACT2021714
Sold Date 06/16/22
Style Colonial
Bedrooms 5
Full Baths 3
Half Baths 1
HOA Y/N N
Abv Grd Liv Area 3,560
Originating Board BRIGHT
Year Built 1954
Annual Tax Amount $6,504
Tax Year 2021
Lot Size 1.200 Acres
Acres 1.2
Lot Dimensions 0.00 x 0.00
Property Description
Welcome to 906 Gates Drive in West Chesters highly desirable Wentworth community. An original farmhouse constructed in 1954 with a significant and seamless addition in 1990, this home is one-of-a-kind. Nestled amongst nature and situated on a cul-de-sac and 1.2 acres of scenic landscape, this home exudes warmth and character with natural elements and charming details throughout. Enjoy a view of nature from all sides. Just a few of the highlights include hardwood floors, deep-set windowsills and arched doorway, natural stone walls and skylight, dual staircases, 2 wood-burning fireplaces, and multiple outdoor living spaces. All of this, in an ideal West Chester location. Step inside to one of several entries and a two-story foyer. Flow into the gorgeous family room with abundant natural light through a bay window and two atrium doors on either side of the brick fireplace and step outside to the brick patio to relax and entertain. Off the family room is the first of two dining areas with stone wall and skylight, and which flows into the kitchen with recessed lighting, stainless steel appliances, and generous cabinet and counter space. The beautiful formal dining room features a bay widow and an arched doorway leading into the living room with another wood-burning fireplace. Extend your living, dining, and entertaining outside to the covered patio with a scenic view; the ideal configuration for gathering with family and friends and just enjoying your surroundings. Completing the main level is a powder room with beautiful ceramic tile floor. Hardwood floors extend upstairs where you will find a sitting room (or office), 5 bedrooms (all with abundant closet space), and 3 full bathrooms, including the spacious master suite with 4 closets and en-suite bath. A full basement provides plenty of storage and laundry, and major system upgrades include a new roof (2015), new AC (2020), and new sewer (2021). Tucked away on an idyllic property, yet close to everything this area has to offer including West Chesters renowned shopping, restaurants, nightlife, wineries, and cultural attractions, in addition to hot spots north and south including Chadds Ford, Kennett Square, and Delaware. Also situated within the award-winning West Chester Area Schools. Be sure to view the virtual tour and floorplans, and schedule a showing today!
Location
State PA
County Chester
Area East Goshen Twp (10353)
Zoning R-10
Direction Northeast
Rooms
Other Rooms Living Room, Dining Room, Primary Bedroom, Sitting Room, Bedroom 2, Bedroom 3, Bedroom 4, Bedroom 5, Kitchen, Family Room, Breakfast Room, Laundry, Bathroom 2, Bathroom 3, Primary Bathroom
Basement Garage Access, Interior Access, Windows
Interior
Interior Features Additional Stairway, Carpet, Chair Railings, Crown Moldings, Floor Plan - Traditional, Formal/Separate Dining Room, Kitchen - Country, Kitchen - Table Space, Primary Bath(s), Recessed Lighting, Skylight(s), Stall Shower, Tub Shower, Upgraded Countertops, Window Treatments, Wood Floors
Hot Water Electric
Heating Forced Air
Cooling Central A/C
Flooring Carpet, Ceramic Tile, Concrete, Hardwood
Fireplaces Number 2
Fireplaces Type Mantel(s), Marble, Other
Equipment Built-In Range, Cooktop, Dishwasher, Disposal, Dryer - Electric, Energy Efficient Appliances, Microwave, Oven - Self Cleaning, Oven - Single, Oven/Range - Electric, Refrigerator, Stainless Steel Appliances, Washer - Front Loading, Washer/Dryer Hookups Only, Water Heater, Water Heater - High-Efficiency
Furnishings No
Fireplace Y
Window Features Atrium,Bay/Bow,Casement,Double Pane,Double Hung,Energy Efficient,Low-E,Replacement,Screens,Skylights,Transom,Vinyl Clad,Wood Frame
Appliance Built-In Range, Cooktop, Dishwasher, Disposal, Dryer - Electric, Energy Efficient Appliances, Microwave, Oven - Self Cleaning, Oven - Single, Oven/Range - Electric, Refrigerator, Stainless Steel Appliances, Washer - Front Loading, Washer/Dryer Hookups Only, Water Heater, Water Heater - High-Efficiency
Heat Source Electric, Oil
Laundry Basement
Exterior
Exterior Feature Porch(es), Roof
Parking Features Inside Access, Garage - Side Entry, Garage Door Opener
Garage Spaces 6.0
Water Access N
View Trees/Woods, Garden/Lawn
Roof Type Flat,Pitched,Shingle
Accessibility None
Porch Porch(es), Roof
Attached Garage 2
Total Parking Spaces 6
Garage Y
Building
Lot Description Cul-de-sac, Private, Backs to Trees, Flag, Front Yard, Level, Partly Wooded, Rear Yard, SideYard(s), Trees/Wooded
Story 2
Foundation Block, Stone
Sewer Public Sewer
Water Well, Private
Architectural Style Colonial
Level or Stories 2
Additional Building Above Grade, Below Grade
Structure Type 9'+ Ceilings,Dry Wall,Plaster Walls,Other
New Construction N
Schools
School District West Chester Area
Others
Senior Community No
Tax ID 53-04 -0003
Ownership Fee Simple
SqFt Source Assessor
Acceptable Financing Cash, Conventional, FHA, VA
Horse Property N
Listing Terms Cash, Conventional, FHA, VA
Financing Cash,Conventional,FHA,VA
Special Listing Condition Standard
Read Less

Bought with Jason Katz • Compass RE



