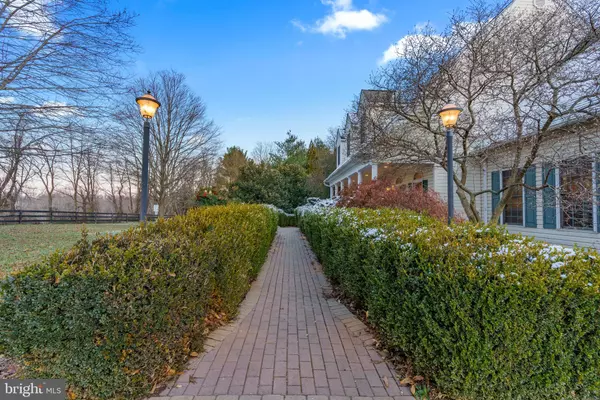For more information regarding the value of a property, please contact us for a free consultation.
14286 RICHARDS RUN LN Purcellville, VA 20132
Want to know what your home might be worth? Contact us for a FREE valuation!

Our team is ready to help you sell your home for the highest possible price ASAP
Key Details
Sold Price $1,370,000
Property Type Single Family Home
Sub Type Detached
Listing Status Sold
Purchase Type For Sale
Square Footage 6,822 sqft
Price per Sqft $200
Subdivision Cockrill Land
MLS Listing ID VALO2014992
Sold Date 02/15/22
Style Cape Cod
Bedrooms 6
Full Baths 6
HOA Y/N N
Abv Grd Liv Area 4,674
Originating Board BRIGHT
Year Built 1999
Annual Tax Amount $8,170
Tax Year 2021
Lot Size 5.690 Acres
Acres 5.69
Property Description
Please send highest and best by Monday at 5pm. Fabulous Country Estate rarely offered in Western Loudoun County. This Custom Built Cape Cod is just minutes to the Town of Purcellville but you may never want to leave. Just under 7000 sq ft of finished space on 3 levels set on 5.69 acres with a creek. There is a newly refinished 20 x 40 salt water pool, a 2 story pool house with a second floor office and pool table room, a hot tub house for year round use and a just refinished hot tub. The main level master has a sitting room and large shower with dual showerheads and heated floors. There are newly refinished hardwood flooring on the main level of the home. Family room with stone wood burning fireplace, a large dining room for holiday gatherings. A, sun/bar room, a large office, and eat in kitchen. Pocket doors throughout the home. Upper level has 4 bedrooms and 3 full baths.
Lower level has an in law suite with a full kitchen and bath, living room area with a wood stove. A gym, theatre room and storage room. Enjoy expansive outdoor hardscape with a topiary garden as you pull in. Lighted pathways lead guests to the front fountain and covered porch. Or in summer lighted pathways also go around to the back yard pool area., The outdoor kitchen with grill and additional seating areas near the pool are all perfect for entertaining. Spacious gently rolling back yard goes to a creek with a 1 acre fenced horse/ animal pasture just on the other side of the year round creek. 2 stall run in with tack room and fencing in place. Wireless dog fence around the perimeter of the main house.. Driveway alert system, Alarm system, In ground sprinkler system, 2 x 6 exterior wall construction. Pool house has a 1 car hobbyist garage. Whole house audio system. 3 Newly replaced AC units 2020/ 2021. A must see!
Automatic hydraulic pool cover new in 2018, New pool cover 2018, New Roof coming in End of Jan 22' by Smart Roof. NO HOA, covenants/ RMA in docs section. Internet is All Points Broadband.
Location
State VA
County Loudoun
Zoning 01
Direction West
Rooms
Other Rooms Dining Room, Primary Bedroom, Sitting Room, Kitchen, Family Room, Library, Breakfast Room, Solarium
Basement Connecting Stairway, Fully Finished, Sump Pump, Walkout Level, Daylight, Full, Heated, Improved, Interior Access, Rear Entrance, Windows
Main Level Bedrooms 1
Interior
Interior Features 2nd Kitchen, Breakfast Area, Built-Ins, Chair Railings, Crown Moldings, Dining Area, Kitchen - Gourmet, Kitchen - Island, Primary Bath(s), Upgraded Countertops, WhirlPool/HotTub, Window Treatments
Hot Water Propane
Heating Heat Pump(s)
Cooling Central A/C
Flooring Hardwood, Heated, Ceramic Tile
Fireplaces Number 3
Fireplaces Type Wood, Gas/Propane
Equipment Cooktop, Dishwasher, Disposal, Exhaust Fan, Extra Refrigerator/Freezer, Humidifier, Icemaker, Microwave, Oven - Single, Oven - Wall, Refrigerator
Fireplace Y
Appliance Cooktop, Dishwasher, Disposal, Exhaust Fan, Extra Refrigerator/Freezer, Humidifier, Icemaker, Microwave, Oven - Single, Oven - Wall, Refrigerator
Heat Source Propane - Leased
Laundry Main Floor
Exterior
Exterior Feature Balcony, Brick, Patio(s), Deck(s), Porch(es)
Parking Features Garage - Side Entry, Other
Garage Spaces 3.0
Fence Other
Pool In Ground, Fenced, Gunite, Saltwater, Solar Heated
Utilities Available Propane, Electric Available
Water Access N
View Scenic Vista, Trees/Woods
Roof Type Shingle
Street Surface Gravel
Accessibility None
Porch Balcony, Brick, Patio(s), Deck(s), Porch(es)
Road Frontage Road Maintenance Agreement
Attached Garage 3
Total Parking Spaces 3
Garage Y
Building
Lot Description Backs to Trees, Landscaping, Rear Yard, Rural, Stream/Creek
Story 3
Foundation Concrete Perimeter
Sewer Gravity Sept Fld
Water Well
Architectural Style Cape Cod
Level or Stories 3
Additional Building Above Grade, Below Grade
Structure Type 9'+ Ceilings,Cathedral Ceilings,Vaulted Ceilings
New Construction N
Schools
Elementary Schools Lovettsville
Middle Schools Harmony
High Schools Woodgrove
School District Loudoun County Public Schools
Others
Pets Allowed Y
Senior Community No
Tax ID 410166479000
Ownership Fee Simple
SqFt Source Assessor
Security Features Electric Alarm
Acceptable Financing Cash, Conventional
Horse Property Y
Horse Feature Horses Allowed
Listing Terms Cash, Conventional
Financing Cash,Conventional
Special Listing Condition Standard
Pets Allowed No Pet Restrictions
Read Less

Bought with Mostafa Shah • Korte Realty
GET MORE INFORMATION




