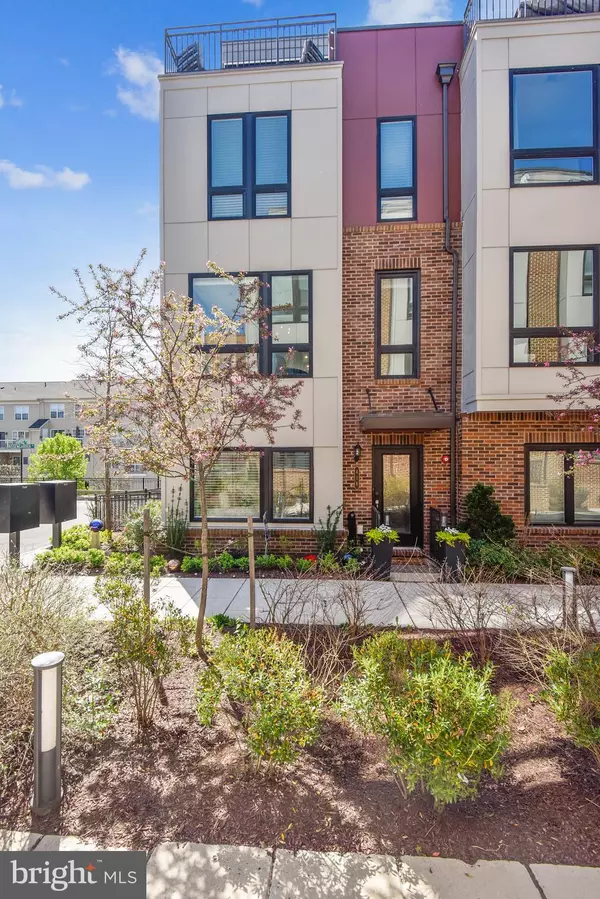For more information regarding the value of a property, please contact us for a free consultation.
416 NOTTOWAY WALK Alexandria, VA 22304
Want to know what your home might be worth? Contact us for a FREE valuation!

Our team is ready to help you sell your home for the highest possible price ASAP
Key Details
Sold Price $950,000
Property Type Townhouse
Sub Type End of Row/Townhouse
Listing Status Sold
Purchase Type For Sale
Square Footage 2,562 sqft
Price per Sqft $370
Subdivision Cameron Park
MLS Listing ID VAAX2011376
Sold Date 05/20/22
Style Contemporary
Bedrooms 4
Full Baths 3
Half Baths 2
HOA Fees $119/mo
HOA Y/N Y
Abv Grd Liv Area 2,562
Originating Board BRIGHT
Year Built 2018
Annual Tax Amount $8,962
Tax Year 2021
Lot Size 974 Sqft
Acres 0.02
Property Description
SUNDAY'S OPEN HOUSE HAS BEEN CANCELLED. *** All appointments must be scheduled and confirmed online. *** Owner will remove their dog prior to showings. If you are looking for a nearly new townhouse with easy walkability to playgrounds, running/biking trails, ball fields and more, this is it. Centrally located close to shopping and schools and adjacent to Cameron Station, you are minutes to the best in Alexandria and beyond. The owners have added over $70,000 in updates including a finished garage, a coffee bar in the kitchen with two beverage refrigerators, upgraded kitchen tile, custom window treatments throughout, 4th floor wet bar in the family room and much more.
The entry level offers a first floor bedroom with adjacent bath. Car enthusiasts will love the fully finished garage with custom flooring and ample storage. The main living area provides an open floor plan from front to back. A gorgeous gourmet kitchen features a massive center island with stainless steel Whirlpool appliances and is flanked by the living room and dining area. Expansive windows on all floors flood the house with sunlight. The third level has a luxurious primary suite with walk-in closets and a sumptuous bath. Two additional bedrooms, a full bath and laundry area are just down the hall. The top level is the family retreat offering a tremendous space for entertaining, game night activities ... use your imagination. There is also another half bath located here. Don't miss the fabulous rooftop patio with lighted awning and see-through gas fireplace. (additional contract writing and upgrade information in the document section)
Location
State VA
County Alexandria City
Zoning CDD#17
Rooms
Other Rooms Living Room, Dining Room, Primary Bedroom, Bedroom 2, Bedroom 3, Bedroom 4, Kitchen, Family Room, Other, Bathroom 2, Bathroom 3, Primary Bathroom, Half Bath
Main Level Bedrooms 1
Interior
Interior Features Built-Ins, Carpet, Combination Kitchen/Dining, Combination Kitchen/Living, Dining Area, Entry Level Bedroom, Floor Plan - Open, Kitchen - Gourmet, Kitchen - Island, Primary Bath(s), Recessed Lighting, Walk-in Closet(s), Window Treatments, Wood Floors, Wet/Dry Bar, Wine Storage
Hot Water Natural Gas
Heating Zoned
Cooling Central A/C, Zoned
Fireplaces Number 1
Fireplaces Type Gas/Propane, Fireplace - Glass Doors
Equipment Built-In Microwave, Washer, Dryer, Cooktop, Dishwasher, Disposal, Oven - Wall, Refrigerator, Icemaker, Water Heater, Stainless Steel Appliances
Furnishings No
Fireplace Y
Appliance Built-In Microwave, Washer, Dryer, Cooktop, Dishwasher, Disposal, Oven - Wall, Refrigerator, Icemaker, Water Heater, Stainless Steel Appliances
Heat Source Natural Gas, Electric
Laundry Upper Floor
Exterior
Parking Features Garage - Rear Entry, Garage Door Opener
Garage Spaces 2.0
Water Access N
Accessibility None
Attached Garage 2
Total Parking Spaces 2
Garage Y
Building
Story 4
Foundation Brick/Mortar
Sewer Public Sewer
Water Public
Architectural Style Contemporary
Level or Stories 4
Additional Building Above Grade, Below Grade
New Construction N
Schools
Elementary Schools Samuel W. Tucker
Middle Schools Francis C Hammond
High Schools Alexandria City
School District Alexandria City Public Schools
Others
HOA Fee Include Snow Removal,Lawn Maintenance
Senior Community No
Tax ID 058.03-03-69
Ownership Fee Simple
SqFt Source Assessor
Security Features Electric Alarm
Special Listing Condition Standard
Read Less

Bought with Jason Curry • KW Metro Center



