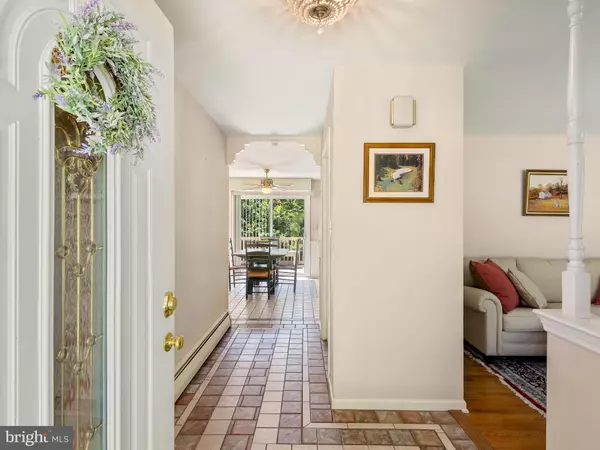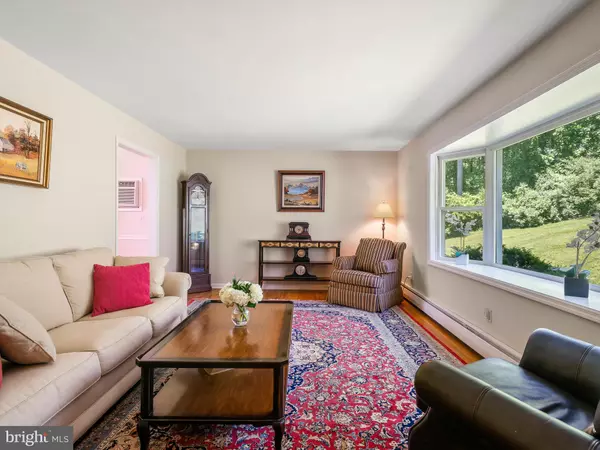For more information regarding the value of a property, please contact us for a free consultation.
2030 GREEN RD Malvern, PA 19355
Want to know what your home might be worth? Contact us for a FREE valuation!

Our team is ready to help you sell your home for the highest possible price ASAP
Key Details
Sold Price $510,000
Property Type Single Family Home
Sub Type Detached
Listing Status Sold
Purchase Type For Sale
Square Footage 1,798 sqft
Price per Sqft $283
Subdivision Cedar Hollow
MLS Listing ID PACT2025464
Sold Date 07/22/22
Style Colonial
Bedrooms 3
Full Baths 2
Half Baths 1
HOA Y/N N
Abv Grd Liv Area 1,798
Originating Board BRIGHT
Year Built 1976
Annual Tax Amount $7,066
Tax Year 2021
Lot Size 2.700 Acres
Acres 2.7
Lot Dimensions 0.00 x 0.00
Property Description
Dont miss this rare find in the highly coveted Tredyffrin-Easttown School District. This lovely 3 bedroom, 2.1 bath home is tucked away on a private 2.7 acre lot! Enjoy the peace and serenity that this sprawling lot has to offer, while being just minutes from Malvern and the Main Line allowing for endless entertainment, boutique shopping, cafes and restaurants. This comfortable and well-cared for home boasts spacious formal living and dining rooms with plenty of room to entertain your guests, family and friends. The dining room includes handsome chair rail and wainscoting detail and is brimming with natural light. Elegant hardwood flooring spans most of the first floor and upper level bedrooms. In the kitchen, youll find a simple, clean layout, just waiting for you to add your personal style to, with a charming breakfast room that is the perfect place for low-key dining and easy access to the deck overlooking the tranquil surroundings, overlooking the patio and inground pool. The kitchen is complete with solid cabinets offering plenty of storage, a built-in planning desk area, and a convenient peninsula providing added counter space for meal prep. Find yourself cozied up in the family room, where a gray stone-faced fireplace offers a touch of modern. The first level of this home is finished with a half bath, access to the unfinished basement and an accommodating 2-car garage. On the second floor where the rich hardwoods continue, you will find 3 generous-sized bedrooms starting in the owners suite with a private attached bath. Down the hallway, you will find two additional bedrooms that share a full bath. This home has been well-kept and is packed with possibilities. Enjoy the peace and tranquility of this expansive lot allowing for the perfect setting to build memorable moments for years to come. Schedule your showing today, this is a home you dont want to miss!
Location
State PA
County Chester
Area Tredyffrin Twp (10343)
Zoning RES
Rooms
Other Rooms Living Room, Dining Room, Primary Bedroom, Bedroom 2, Bedroom 3, Kitchen, Family Room, Foyer, Primary Bathroom, Full Bath, Half Bath
Basement Unfinished, Walkout Level, Interior Access
Interior
Interior Features Breakfast Area, Ceiling Fan(s), Family Room Off Kitchen, Floor Plan - Traditional, Formal/Separate Dining Room, Kitchen - Eat-In, Primary Bath(s), Tub Shower, Wood Floors
Hot Water Electric
Heating Other
Cooling Central A/C, Window Unit(s)
Flooring Hardwood, Ceramic Tile
Fireplaces Number 1
Fireplaces Type Wood
Equipment Dishwasher, Disposal, Oven/Range - Electric, Stainless Steel Appliances
Fireplace Y
Window Features Bay/Bow
Appliance Dishwasher, Disposal, Oven/Range - Electric, Stainless Steel Appliances
Heat Source Oil
Exterior
Exterior Feature Deck(s), Patio(s)
Parking Features Garage - Side Entry, Inside Access, Garage Door Opener
Garage Spaces 2.0
Pool Fenced, In Ground
Water Access N
Accessibility None
Porch Deck(s), Patio(s)
Attached Garage 2
Total Parking Spaces 2
Garage Y
Building
Story 2
Foundation Concrete Perimeter
Sewer On Site Septic
Water Well
Architectural Style Colonial
Level or Stories 2
Additional Building Above Grade, Below Grade
New Construction N
Schools
Elementary Schools Valley Forge
Middle Schools Valley Forge
High Schools Conestoga Senior
School District Tredyffrin-Easttown
Others
Senior Community No
Tax ID 43-03 -0012
Ownership Fee Simple
SqFt Source Assessor
Acceptable Financing Cash, Conventional, FHA, VA
Listing Terms Cash, Conventional, FHA, VA
Financing Cash,Conventional,FHA,VA
Special Listing Condition Standard
Read Less

Bought with Dhruv Patel • Long & Foster Real Estate, Inc.
GET MORE INFORMATION




