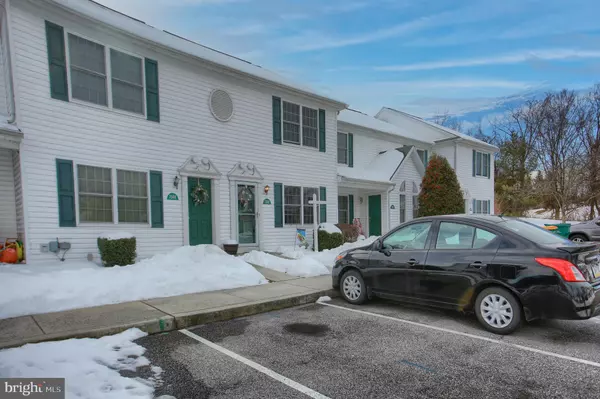For more information regarding the value of a property, please contact us for a free consultation.
7542 CLOVER LEE BLVD Harrisburg, PA 17112
Want to know what your home might be worth? Contact us for a FREE valuation!

Our team is ready to help you sell your home for the highest possible price ASAP
Key Details
Sold Price $160,000
Property Type Condo
Sub Type Condo/Co-op
Listing Status Sold
Purchase Type For Sale
Square Footage 1,872 sqft
Price per Sqft $85
Subdivision Clover Lee
MLS Listing ID PADA129452
Sold Date 03/12/21
Style A-Frame,Traditional
Bedrooms 2
Full Baths 2
Half Baths 1
Condo Fees $140/mo
HOA Y/N N
Abv Grd Liv Area 1,260
Originating Board BRIGHT
Year Built 2004
Annual Tax Amount $2,731
Tax Year 2021
Property Description
Easy, carefree living in this delightfully pleasant townhome located at Clover Lee in West Hanover Township. This home features a living room and dining room combination with newer flooring (2020), crown moulding and chair rail. The kitchen offers ample cabinet space, pantry and eat in area. The slider to the back porch is a great area for outside eating and relaxation. The upper level offers newer carpet ( 2020) and fresh paint. Two master suites with ceiling fans, vaulted ceilings and ample closets plus 2 full bathrooms. The basement area is unfinished but has much potential for finishing to add another living space to this home. The laundry area is found in the lower level as well. All the appliances remain with this home and the HOA fee is $140 monthly which covers the exterior building, lawn care and snow removal. Easy upkeep in this 1260 sq ft home, Welcome Home!
Location
State PA
County Dauphin
Area West Hanover Twp (14068)
Zoning RESIDENTIAL
Rooms
Other Rooms Living Room, Dining Room, Primary Bedroom, Bedroom 2, Kitchen, Bathroom 1, Bathroom 2
Basement Full, Sump Pump, Unfinished
Interior
Interior Features Carpet, Ceiling Fan(s), Chair Railings, Combination Dining/Living, Crown Moldings, Dining Area, Kitchen - Eat-In, Pantry, Window Treatments
Hot Water Natural Gas
Heating Forced Air
Cooling Central A/C
Flooring Carpet, Laminated
Equipment Built-In Microwave, Dishwasher, Disposal, Dryer - Gas, Oven/Range - Gas, Refrigerator, Washer, Water Heater
Fireplace N
Appliance Built-In Microwave, Dishwasher, Disposal, Dryer - Gas, Oven/Range - Gas, Refrigerator, Washer, Water Heater
Heat Source Natural Gas
Exterior
Amenities Available Lake
Water Access N
Accessibility None
Garage N
Building
Story 2
Sewer Public Sewer
Water Public
Architectural Style A-Frame, Traditional
Level or Stories 2
Additional Building Above Grade, Below Grade
New Construction N
Schools
Elementary Schools West Hanover
High Schools Central Dauphin
School District Central Dauphin
Others
Pets Allowed N
HOA Fee Include Common Area Maintenance,Lawn Maintenance,Snow Removal,Ext Bldg Maint
Senior Community No
Tax ID 68-049-088-000-0000
Ownership Condominium
Acceptable Financing Conventional, Cash, FHA
Horse Property N
Listing Terms Conventional, Cash, FHA
Financing Conventional,Cash,FHA
Special Listing Condition Standard
Read Less

Bought with SHERRIE HEILIG • Keller Williams Realty
GET MORE INFORMATION




