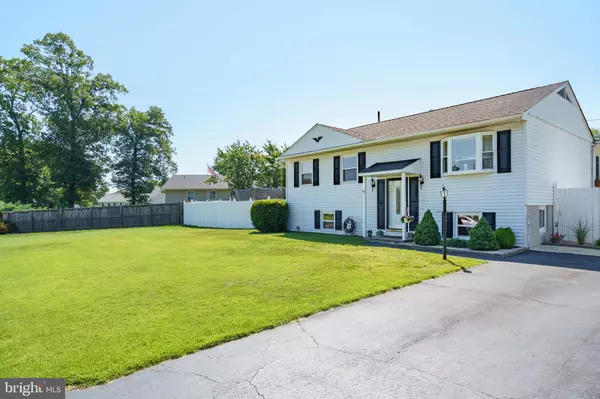For more information regarding the value of a property, please contact us for a free consultation.
761 215TH ST Pasadena, MD 21122
Want to know what your home might be worth? Contact us for a FREE valuation!

Our team is ready to help you sell your home for the highest possible price ASAP
Key Details
Sold Price $411,000
Property Type Single Family Home
Sub Type Detached
Listing Status Sold
Purchase Type For Sale
Square Footage 1,404 sqft
Price per Sqft $292
Subdivision Green Haven
MLS Listing ID MDAA2001664
Sold Date 08/03/21
Style Split Foyer
Bedrooms 4
Full Baths 3
HOA Y/N N
Abv Grd Liv Area 936
Originating Board BRIGHT
Year Built 1967
Annual Tax Amount $2,761
Tax Year 2020
Lot Size 4,356 Sqft
Acres 0.1
Lot Dimensions approx. 0.22 acres
Property Description
OFFER DEADLINE SET FOR JULY 7TH 12PM NOON! PLENTY of HOT Summer days left to use this gorgeous pool & entertaining space! Home sits on approximately 1/4 acre lot!
MUST SEE Beautiful well-maintained, affordable split foyer in the popular and established neighborhood of Green Haven in Pasadena, MD. This wonderful 4-bedroom, 3-full bath open concept home features hardwood / laminate floors throughout, a large enclosed screened in living space off the kitchen/dining area providing a relaxing view of the inground pool and lovely landscape. This home boasts a nice size kitchen w/SS appliances, offering plenty of cabinets and workspace. In addition, 2nd floor was freshly painted in 2021 and sellers added beautiful Tung & groove beachy wallboard, crown, chair rail and decorative picture molding. There are (3) bedrooms upstairs with a beautifully renovated bathroom that was completed in 2021. On the lower level you will enjoy a massive primary bedroom w/walk in closet and full ensuite bath with private entrance. This space can also be used for an in-law suite or potential rental income . The fully finished Rec room w/berber carpet is light & airy with plenty of natural light and offers storage. There is a 3rd full bathroom located on the lower level that was fully renovated in 2021. If you need space to work from home, setting up office space in the Rec room is definitely doable. Laundry w/built-in cabinets is also conveniently located on the lower level.
This home is PERFECT for outdoor entertaining thanks to the private low maintenance backyard with kidney shaped concrete pool, patio, and nice sized covered pavilion w/electricity. The exterior also includes 6-foot vinyl fencing around the perimeter of the backyard with mature Leyland cypress giving you the privacy you are looking for! There is a huge shed for storing yard supplies, lawn mower and pool equipment. As a bonus, you also have an oversized garage facility featuring a workshop and a place to house your grown-up toys (jet skis, motorcycles, kayak, etc.) Green Haven Wharf is a short drive away and offers a public Fishing pier and a kayak launch. There is NO HOA in this community but there is an option to join the Green Haven Community Improvement Association for an annual fee of $10. For more information on membership go to their FB page (4) Green Haven Improvement Association Inc. | Facebook)
DON'T MISS OUT ON THE OPPORTUNITY TO OWN THIS HOME, IT WON'T LAST LONG IN THIS MARKET AT THIS PRICE!
Location
State MD
County Anne Arundel
Zoning R2
Rooms
Other Rooms Primary Bedroom, Bedroom 2, Bedroom 3, Family Room, Bedroom 1, Laundry, Full Bath
Basement Fully Finished, Rear Entrance, Walkout Stairs, Poured Concrete, Interior Access, Improved, Heated, Daylight, Full, Sump Pump
Interior
Interior Features Attic, Ceiling Fan(s), Chair Railings, Combination Dining/Living, Combination Kitchen/Dining, Crown Moldings, Floor Plan - Open, Pantry, Walk-in Closet(s), Wood Floors, Recessed Lighting
Hot Water Natural Gas
Heating Heat Pump - Gas BackUp, Programmable Thermostat
Cooling Ceiling Fan(s), Central A/C, Heat Pump(s), Programmable Thermostat
Flooring Hardwood, Laminated, Tile/Brick, Carpet
Equipment Built-In Microwave, Built-In Range, Dishwasher, Dryer - Electric, Exhaust Fan, Freezer, Icemaker, Oven/Range - Gas, Refrigerator, Stainless Steel Appliances, Washer, Water Heater
Furnishings No
Fireplace N
Window Features Bay/Bow,Double Pane,Screens
Appliance Built-In Microwave, Built-In Range, Dishwasher, Dryer - Electric, Exhaust Fan, Freezer, Icemaker, Oven/Range - Gas, Refrigerator, Stainless Steel Appliances, Washer, Water Heater
Heat Source Electric, Natural Gas
Laundry Lower Floor
Exterior
Exterior Feature Patio(s), Screened, Porch(es), Enclosed, Deck(s)
Garage Spaces 4.0
Fence Vinyl
Pool Concrete, Fenced, In Ground
Water Access N
Roof Type Shingle,Composite
Accessibility None
Porch Patio(s), Screened, Porch(es), Enclosed, Deck(s)
Total Parking Spaces 4
Garage N
Building
Lot Description Front Yard, Landscaping, Level, Private, Rear Yard
Story 2
Foundation Concrete Perimeter
Sewer Public Sewer
Water Public
Architectural Style Split Foyer
Level or Stories 2
Additional Building Above Grade, Below Grade
Structure Type Dry Wall
New Construction N
Schools
School District Anne Arundel County Public Schools
Others
Pets Allowed Y
Senior Community No
Tax ID 020338829946600
Ownership Fee Simple
SqFt Source Estimated
Security Features Smoke Detector
Acceptable Financing Cash, Conventional, FHA, VA
Horse Property N
Listing Terms Cash, Conventional, FHA, VA
Financing Cash,Conventional,FHA,VA
Special Listing Condition Standard
Pets Allowed No Pet Restrictions
Read Less

Bought with Christine J Basham • Northrop Realty
GET MORE INFORMATION




