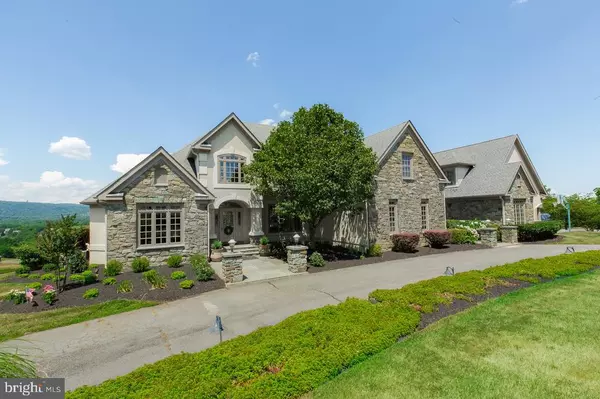For more information regarding the value of a property, please contact us for a free consultation.
35040 PATIENCE CT Round Hill, VA 20141
Want to know what your home might be worth? Contact us for a FREE valuation!

Our team is ready to help you sell your home for the highest possible price ASAP
Key Details
Sold Price $1,525,000
Property Type Single Family Home
Sub Type Detached
Listing Status Sold
Purchase Type For Sale
Square Footage 9,863 sqft
Price per Sqft $154
Subdivision Stoneleigh
MLS Listing ID VALO431616
Sold Date 05/07/21
Style Colonial,French,Split Foyer,Traditional,Other
Bedrooms 7
Full Baths 8
Half Baths 1
HOA Fees $8/ann
HOA Y/N Y
Abv Grd Liv Area 7,841
Originating Board BRIGHT
Year Built 1996
Annual Tax Amount $8,786
Tax Year 2021
Lot Size 1.500 Acres
Acres 1.5
Property Description
BREATHTAKING VIEWS! This home boasts the BEST views in Loudoun County with quick & easy access to route 7. Once upon a time, you dreamed of a perfect, one-of-a-kind home with lots of space and stunning views, on a golf course, in the perfect neighborhood. It's still there in Round Hill. Welcome to your forever home, located on 1.5 acres in the beautiful Stoneleigh Golf Course Community. This home offers a spacious floor plan, 7 bedrooms and 8 full baths, finished 1 BR apartment above garage, finished basement w/ bar area, two fireplaces, two laundry rooms, and multiple driveways. The outdoor living features a stunning panoramic view patio, heated pool, multiple seating areas and lots of deck space! Simply put, you can enjoy luxury living and breathtaking views in the most convenient location. No gravel roads & less than one minute off route 7. Convenience & Views = Priceless.
Location
State VA
County Loudoun
Zoning JLMA3
Direction South
Rooms
Other Rooms Living Room, Dining Room, Primary Bedroom, Bedroom 2, Bedroom 3, Bedroom 4, Basement, Foyer, Bedroom 1, Sun/Florida Room, In-Law/auPair/Suite, Office, Recreation Room
Basement Full, Improved, Heated, Outside Entrance, Interior Access, Rear Entrance, Walkout Level, Windows, Other
Main Level Bedrooms 2
Interior
Interior Features Additional Stairway, Attic, Breakfast Area, Built-Ins, Carpet, Ceiling Fan(s), Chair Railings, Combination Dining/Living, Combination Kitchen/Dining, Combination Kitchen/Living, Curved Staircase, Dining Area, Double/Dual Staircase, Entry Level Bedroom, Family Room Off Kitchen, Floor Plan - Traditional, Formal/Separate Dining Room, Kitchen - Eat-In, Kitchen - Efficiency, Kitchen - Island, Recessed Lighting, Wood Floors, Wood Stove, Bar, Wet/Dry Bar
Hot Water 60+ Gallon Tank, Propane
Heating Heat Pump(s), Zoned, Central, Heat Pump - Gas BackUp
Cooling Central A/C, Ceiling Fan(s), Zoned
Flooring Hardwood, Carpet, Ceramic Tile
Fireplaces Number 2
Fireplaces Type Stone, Wood, Gas/Propane, Fireplace - Glass Doors, Mantel(s)
Equipment Built-In Range, Cooktop, Dishwasher, Disposal, Dryer, ENERGY STAR Clothes Washer, ENERGY STAR Dishwasher, ENERGY STAR Refrigerator, Microwave, Oven - Double, Oven - Self Cleaning, Oven - Wall, Oven/Range - Electric, Range Hood, Washer
Furnishings No
Fireplace Y
Window Features Atrium,Bay/Bow,Casement,Insulated,Low-E,Screens
Appliance Built-In Range, Cooktop, Dishwasher, Disposal, Dryer, ENERGY STAR Clothes Washer, ENERGY STAR Dishwasher, ENERGY STAR Refrigerator, Microwave, Oven - Double, Oven - Self Cleaning, Oven - Wall, Oven/Range - Electric, Range Hood, Washer
Heat Source Propane - Owned
Laundry Basement, Main Floor
Exterior
Exterior Feature Patio(s), Porch(es), Deck(s), Breezeway
Parking Features Garage - Side Entry, Garage Door Opener, Inside Access, Covered Parking
Garage Spaces 13.0
Fence Other
Pool Fenced, Heated, In Ground, Vinyl
Utilities Available Phone, Phone Connected, Propane, Water Available
Amenities Available None
Water Access N
View Mountain, Panoramic, Scenic Vista, Valley, Other
Roof Type Architectural Shingle,Metal
Street Surface Access - Above Grade,Black Top,Paved
Accessibility 2+ Access Exits, 32\"+ wide Doors, >84\" Garage Door, 36\"+ wide Halls, 48\"+ Halls, Level Entry - Main
Porch Patio(s), Porch(es), Deck(s), Breezeway
Road Frontage State, Private
Attached Garage 3
Total Parking Spaces 13
Garage Y
Building
Lot Description Cul-de-sac, Front Yard, Landscaping, Poolside, Private, Rear Yard, Other, Rural
Story 3
Foundation Slab, Concrete Perimeter
Sewer Public Sewer
Water Public
Architectural Style Colonial, French, Split Foyer, Traditional, Other
Level or Stories 3
Additional Building Above Grade, Below Grade
Structure Type 9'+ Ceilings,Cathedral Ceilings,Dry Wall,High,Masonry,Vaulted Ceilings,Wood Ceilings
New Construction N
Schools
Elementary Schools Mountain View
Middle Schools Harmony
High Schools Woodgrove
School District Loudoun County Public Schools
Others
Pets Allowed Y
HOA Fee Include None
Senior Community No
Tax ID 610194710000
Ownership Fee Simple
SqFt Source Assessor
Security Features Intercom,Fire Detection System,Carbon Monoxide Detector(s),Security System
Acceptable Financing Cash, Conventional, FHA, VA
Horse Property N
Listing Terms Cash, Conventional, FHA, VA
Financing Cash,Conventional,FHA,VA
Special Listing Condition Standard
Pets Allowed Cats OK, Dogs OK
Read Less

Bought with Michael W Valliere • Atoka Properties



