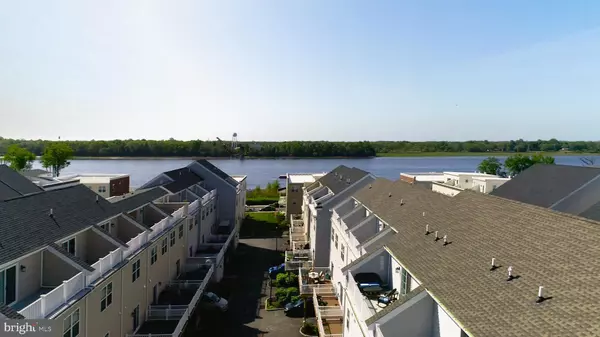For more information regarding the value of a property, please contact us for a free consultation.
116-B KONEFAL ST Bensalem, PA 19020
Want to know what your home might be worth? Contact us for a FREE valuation!

Our team is ready to help you sell your home for the highest possible price ASAP
Key Details
Sold Price $320,000
Property Type Townhouse
Sub Type Interior Row/Townhouse
Listing Status Sold
Purchase Type For Sale
Square Footage 2,051 sqft
Price per Sqft $156
Subdivision Waterside
MLS Listing ID PABU497014
Sold Date 01/28/21
Style Straight Thru
Bedrooms 2
Full Baths 2
Half Baths 1
HOA Fees $158/mo
HOA Y/N Y
Abv Grd Liv Area 2,051
Originating Board BRIGHT
Year Built 2017
Annual Tax Amount $7,325
Tax Year 2020
Lot Size 960 Sqft
Acres 0.02
Lot Dimensions 0.00 x 0.00
Property Description
Price Adjustment! Waterview!! Want to see the home that comes with a water view and your own private elevator? Welcome to Waterside your new Urban Village! View the virtual tour to experience all this lovely home has to offer! This popular Delaware Loft Phase I home is complete and waiting for you to move in. Enter the home from the garage or front entrance to your own private elevator which takes you directly into the main level of your home. The main level features a river view from the spacious living room, dining area, and kitchen. A private Master suite w/2 walk-in closets and large master bath, bedroom #2 or office, another full bath and laundry room completes the main level living. The upstairs loft features an expansive open plan including a half bath and large closet with numerous uses such as a family room or guest suite. The loft terrace is perfect space to entertain or just relax outside with a cup of coffee or a glass of wine. Fantastic floor plan with over 2100 sq. ft. of living space! Open concept with plenty of natural light makes the layout perfect for entertaining. Upgraded throughout with beautiful finishes including hardwood flooring. The kitchen features white cabinets, sleek SS appliances, five top gas range with griddle application and beautiful granite countertops with barstool seating. This exciting and trendy community at Waterside is designed to make you feel as if you are in a quaint town on the Chesapeake bay and features an 8 acre waterfront park, walking trails, additional open space, future shops and riverfront cafe. Great location with a short distance to Cornwell Heights Station which services Septa and Amtrak, easy access to I-95 N/S, Phila. Airport, Center City, PA Turnpike and NJ Bridges. Units are selling fast and no waiting for builder to finish- just bring your moving truck!
Location
State PA
County Bucks
Area Bensalem Twp (10102)
Zoning M2
Rooms
Other Rooms Living Room, Primary Bedroom, Bedroom 2, Kitchen, Loft
Main Level Bedrooms 2
Interior
Interior Features Carpet, Ceiling Fan(s), Combination Dining/Living, Elevator, Floor Plan - Open, Intercom, Kitchen - Island, Primary Bath(s), Pantry, Recessed Lighting, Sprinkler System, Tub Shower, Upgraded Countertops, Walk-in Closet(s), Wood Floors
Hot Water Electric
Heating Programmable Thermostat, Forced Air
Cooling Central A/C
Flooring Carpet, Hardwood, Ceramic Tile
Equipment Built-In Microwave, Dishwasher, Disposal, Intercom, Range Hood, Refrigerator, Stainless Steel Appliances, Stove, Water Heater
Fireplace N
Appliance Built-In Microwave, Dishwasher, Disposal, Intercom, Range Hood, Refrigerator, Stainless Steel Appliances, Stove, Water Heater
Heat Source Natural Gas
Laundry Main Floor
Exterior
Parking Features Garage - Rear Entry, Garage Door Opener, Inside Access
Garage Spaces 1.0
Utilities Available Cable TV Available, Water Available, Sewer Available, Natural Gas Available, Electric Available
Water Access N
View Water
Roof Type Asphalt
Accessibility None
Attached Garage 1
Total Parking Spaces 1
Garage Y
Building
Story 2
Sewer Public Sewer
Water Public
Architectural Style Straight Thru
Level or Stories 2
Additional Building Above Grade, Below Grade
Structure Type Dry Wall
New Construction N
Schools
Elementary Schools Cornwells
Middle Schools Robert K Shafer
High Schools Bensalem
School District Bensalem Township
Others
Pets Allowed Y
Senior Community No
Tax ID 02-064-139F522-00B
Ownership Fee Simple
SqFt Source Assessor
Acceptable Financing Cash, Conventional, FHA
Horse Property N
Listing Terms Cash, Conventional, FHA
Financing Cash,Conventional,FHA
Special Listing Condition Standard
Pets Allowed Cats OK, Dogs OK
Read Less

Bought with marina KLIMKINA • RE/MAX Elite
GET MORE INFORMATION




