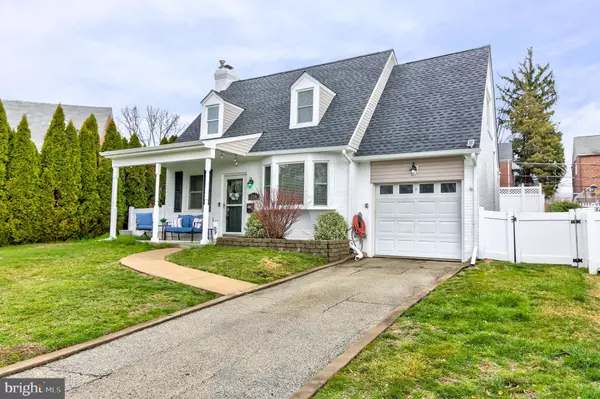For more information regarding the value of a property, please contact us for a free consultation.
629 WILLOWBROOK RD Havertown, PA 19083
Want to know what your home might be worth? Contact us for a FREE valuation!

Our team is ready to help you sell your home for the highest possible price ASAP
Key Details
Sold Price $355,000
Property Type Single Family Home
Sub Type Detached
Listing Status Sold
Purchase Type For Sale
Square Footage 1,212 sqft
Price per Sqft $292
Subdivision Manoa
MLS Listing ID PADE519168
Sold Date 07/28/20
Style Cape Cod,Colonial
Bedrooms 3
Full Baths 1
Half Baths 1
HOA Y/N N
Abv Grd Liv Area 1,212
Originating Board BRIGHT
Year Built 1943
Annual Tax Amount $6,143
Tax Year 2019
Lot Size 6,970 Sqft
Acres 0.16
Lot Dimensions 51.00 x 100.00
Property Description
Unpack your bags and move right in to this beautifully maintained colonial in the heart of Havertown. Located on a wonderful tree lined street within walking distance to restaurants, schools and public transportation, you are only minutes from the Blue Route. This cape cod style colonial offers you peace of mind with all the upgrades. The covered front porch is so inviting and perfect for your morning coffee. Walk into the large living room with carpets and a gorgeous electric fireplace (with blower). There is an exit in the living room to a back patio overlooking the yard. The formal dining room has a split system heat and air unit for the 1st floor and is well appointed with wainscoting and recessed lighting. This room flows right into the newer (2016) gourmet kitchen with features all wood custom cherry cabinets, slide out drawers along with soft close drawers, granite counters, tile backsplash, a wine rack, electric range, built in microwave, dishwasher, garbage disposal, refrigerator and a wine fridge. And don't forget the extra large pantry closet! This is definitely a cook's dream kitchen! You can exit the kitchen to the large level yard with privacy fence and a composite deck. What a great place for your summer barbecues! The 2nd level features a master bedroom with a large closet and built in drawers. The 2nd and 3rd bedrooms are both a good size. All bedrooms have updated carpets. The hall bath was remodeled in 2015 with a tile floor and tub surround. The 2nd floor has central air with a separate control in the hallway. There are pull down stairs to a partially floored attic for extra storage. The basement is unfinished with a professionally installed waterproof system (french drain system and sump pump) for your peace of mind. You'll also find a convenient powder room on this level along with laundry room. Another great feature is the separate storage room with shelving. Additional amenities include: all windows have been replaced, electric has been upgraded to 200 amp service, gas heater is 5 years old, water heater is 3 years old, house painted in 2017, 1 layer new roof (1 year old) with new siding, flashing, capping and gutters. Don't miss the opportunity to view this home!
Location
State PA
County Delaware
Area Haverford Twp (10422)
Zoning RES
Rooms
Basement Unfinished
Interior
Heating Hot Water, Radiator
Cooling Central A/C, Ductless/Mini-Split
Fireplaces Number 1
Fireplaces Type Electric
Equipment Built-In Microwave, Built-In Range, Dishwasher, Dryer, Refrigerator, Washer
Fireplace Y
Appliance Built-In Microwave, Built-In Range, Dishwasher, Dryer, Refrigerator, Washer
Heat Source Natural Gas
Laundry Basement
Exterior
Water Access N
Roof Type Shingle
Accessibility None
Garage N
Building
Lot Description Rear Yard
Story 2
Sewer Public Sewer
Water Public
Architectural Style Cape Cod, Colonial
Level or Stories 2
Additional Building Above Grade, Below Grade
New Construction N
Schools
School District Haverford Township
Others
Senior Community No
Tax ID 22-09-02825-00
Ownership Fee Simple
SqFt Source Assessor
Acceptable Financing Cash, Conventional, FHA
Listing Terms Cash, Conventional, FHA
Financing Cash,Conventional,FHA
Special Listing Condition Standard
Read Less

Bought with Marilyn Whiteman • BHHS Fox & Roach Wayne-Devon
GET MORE INFORMATION




