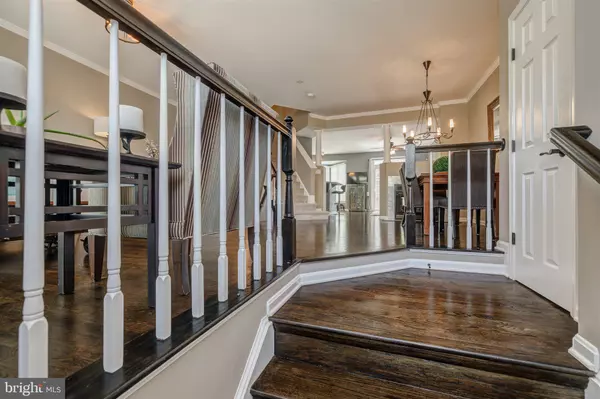For more information regarding the value of a property, please contact us for a free consultation.
6637 DUNWICH WAY Alexandria, VA 22315
Want to know what your home might be worth? Contact us for a FREE valuation!

Our team is ready to help you sell your home for the highest possible price ASAP
Key Details
Sold Price $715,000
Property Type Townhouse
Sub Type Interior Row/Townhouse
Listing Status Sold
Purchase Type For Sale
Square Footage 2,590 sqft
Price per Sqft $276
Subdivision Kingstowne
MLS Listing ID VAFX2002410
Sold Date 08/26/21
Style Colonial
Bedrooms 3
Full Baths 3
Half Baths 1
HOA Fees $105/mo
HOA Y/N Y
Abv Grd Liv Area 1,860
Originating Board BRIGHT
Year Built 1992
Annual Tax Amount $6,591
Tax Year 2020
Lot Size 1,910 Sqft
Acres 0.04
Property Description
Welcome to 6637 Dunwich Way, a stylishly impressive brick-front Evonshire model with lots of fantastic updates in the North Village of Alexandria's highly desirable Kingstowne. Rich hardwood floors greet you in the foyer and flow cheerfully into the living, dining and family rooms. This great home includes a new architectural roof in 2021, brand-new plush carpet on the upper level, newer windows, and all baths have been updated with modern fixtures and hardware. The completely re-imagined kitchen showcases granite counters, subway tile backsplash, white cabinetry, stainless appliances, stunning tile floors, recessed lighting, and a bright bay window. Just off the kitchen is the family room offering an inviting 2-sided fireplace with marble surround, and a sliding glass door leading out to the wonderfully spacious deck. In the superb owner's suite, youll find a dramatic vaulted ceiling, walk-in closet, and owner's bath with granite dual sink vanity, skylight, deep soaking tub, and separate glass-enclosed shower. The second and third bedrooms also have soaring vaulted ceilings. The expansive walk-out lower level is perfect for entertaining. It includes an oversized club room featuring beautiful wide plank floors, a snazzy wet bar with beverage fridge, a second fireplace, and a full bath. Just steps off the club room is a delightful covered brick patio and the fully-fenced rear grounds. You'll impress your guests and entertain in style! Kingstowne is treasured for its awesome community amenities including pools, gyms, tennis courts, tot-lots, clubhouses and so much more! In addition, this fine home is only minutes from all commuter routes, two Metro stations, Wegmans, & two Town Centers!
Location
State VA
County Fairfax
Zoning 304
Rooms
Other Rooms Living Room, Dining Room, Primary Bedroom, Bedroom 2, Bedroom 3, Kitchen, Family Room, Recreation Room, Primary Bathroom
Basement Walkout Level, Full
Interior
Interior Features Carpet, Ceiling Fan(s), Chair Railings, Crown Moldings, Dining Area, Family Room Off Kitchen, Floor Plan - Open, Formal/Separate Dining Room, Kitchen - Eat-In, Primary Bath(s), Recessed Lighting, Skylight(s), Tub Shower, Upgraded Countertops, Wainscotting, Walk-in Closet(s), Wet/Dry Bar, Wood Floors
Hot Water Natural Gas
Heating Forced Air
Cooling Central A/C
Flooring Hardwood, Carpet, Tile/Brick
Fireplaces Number 2
Equipment Built-In Microwave, Dryer, Washer, Dishwasher, Disposal, Refrigerator, Icemaker, Stove
Fireplace Y
Appliance Built-In Microwave, Dryer, Washer, Dishwasher, Disposal, Refrigerator, Icemaker, Stove
Heat Source Natural Gas
Exterior
Exterior Feature Brick, Patio(s), Deck(s)
Parking Features Garage Door Opener
Garage Spaces 1.0
Fence Rear
Amenities Available Basketball Courts, Fitness Center, Tennis Courts, Pool - Outdoor, Jog/Walk Path, Tot Lots/Playground, Volleyball Courts
Water Access N
Accessibility None
Porch Brick, Patio(s), Deck(s)
Attached Garage 1
Total Parking Spaces 1
Garage Y
Building
Story 3
Sewer Public Sewer
Water Public
Architectural Style Colonial
Level or Stories 3
Additional Building Above Grade, Below Grade
Structure Type Vaulted Ceilings
New Construction N
Schools
Elementary Schools Franconia
Middle Schools Twain
High Schools Edison
School District Fairfax County Public Schools
Others
HOA Fee Include Trash,Snow Removal,Common Area Maintenance
Senior Community No
Tax ID 0912 14 0019
Ownership Fee Simple
SqFt Source Assessor
Special Listing Condition Standard
Read Less

Bought with Courtney S Kuykendall • Make Impact Real Estate



