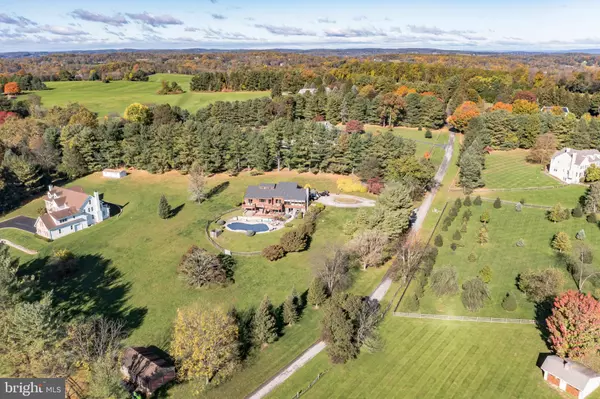For more information regarding the value of a property, please contact us for a free consultation.
19 CHESTERFIELD LN Malvern, PA 19355
Want to know what your home might be worth? Contact us for a FREE valuation!

Our team is ready to help you sell your home for the highest possible price ASAP
Key Details
Sold Price $850,000
Property Type Single Family Home
Sub Type Detached
Listing Status Sold
Purchase Type For Sale
Square Footage 4,300 sqft
Price per Sqft $197
Subdivision Malvern Heights
MLS Listing ID PACT2009720
Sold Date 06/07/22
Style Contemporary
Bedrooms 5
Full Baths 3
Half Baths 1
HOA Y/N N
Abv Grd Liv Area 3,800
Originating Board BRIGHT
Year Built 1977
Annual Tax Amount $8,808
Tax Year 2021
Lot Size 2.300 Acres
Acres 2.3
Lot Dimensions 0.00 x 0.00
Property Description
Absolutely stunning views in this 5 bedroom 3.5 bath home in the Great Valley School District with in-ground pool! Finally, not a cookie cutter home! Take the circular driveway to the entrance where you will notice the uniqueness of this home immediately. The tile floor entryway leads to the spacious family room with fireplace and floor to ceiling windows overlooking the beautiful rolling hills of Malvern. The open floor plan is perfect for entertaining as the kitchen and dining room are located right off of the family room. Enjoy the breathtaking views from the kitchen complete with hardwood floors, exposed beams, granite counters, tile backsplash, and island work space. The master bedroom suite is also located on this level of the home. It hosts a sitting room, full bathroom with walk in shower, and separate tub. There is also a sizeable second bedroom on this level. Upstairs you will find a third bedroom with a full bathroom and two walk in closets. On the lower level there are two more spacious bedrooms and a third full bathroom, entertaining area, and bar. Take one of the many doors out to the back deck overlooking the pool. With a little TLC the possibilities are endless! This home is so unique, it is like a little mountain retreat in Chester County while also being so close to Malvern's corporate centers, all major highways, restaurants, shopping, and schools!
Location
State PA
County Chester
Area Charlestown Twp (10335)
Zoning R
Rooms
Other Rooms Dining Room, Primary Bedroom, Bedroom 2, Bedroom 3, Bedroom 4, Bedroom 5, Kitchen, Family Room, Bathroom 2, Bathroom 3, Primary Bathroom, Half Bath
Basement Full, Fully Finished, Outside Entrance
Main Level Bedrooms 2
Interior
Hot Water Electric
Heating Forced Air
Cooling Central A/C
Flooring Ceramic Tile, Hardwood
Fireplaces Number 2
Equipment Dishwasher, Disposal, Dryer - Electric, Dryer - Front Loading, Energy Efficient Appliances, Freezer, Microwave, Oven - Double, Oven/Range - Electric, Refrigerator, Stainless Steel Appliances
Fireplace Y
Appliance Dishwasher, Disposal, Dryer - Electric, Dryer - Front Loading, Energy Efficient Appliances, Freezer, Microwave, Oven - Double, Oven/Range - Electric, Refrigerator, Stainless Steel Appliances
Heat Source Electric
Laundry Has Laundry, Main Floor
Exterior
Parking Features Inside Access
Garage Spaces 2.0
Pool In Ground
Water Access N
View Panoramic, Trees/Woods
Accessibility None
Attached Garage 2
Total Parking Spaces 2
Garage Y
Building
Lot Description Private
Story 2.5
Foundation Concrete Perimeter
Sewer On Site Septic
Water Well
Architectural Style Contemporary
Level or Stories 2.5
Additional Building Above Grade, Below Grade
Structure Type 9'+ Ceilings,Beamed Ceilings
New Construction N
Schools
Elementary Schools Charlestown
Middle Schools Great Valley M.S.
High Schools Great Valley
School District Great Valley
Others
Pets Allowed Y
Senior Community No
Tax ID 35-03 -0054.0400
Ownership Fee Simple
SqFt Source Estimated
Security Features Electric Alarm
Horse Property N
Special Listing Condition Standard
Pets Allowed Dogs OK, Cats OK
Read Less

Bought with Blakely A Minton • Redfin Corporation
GET MORE INFORMATION




