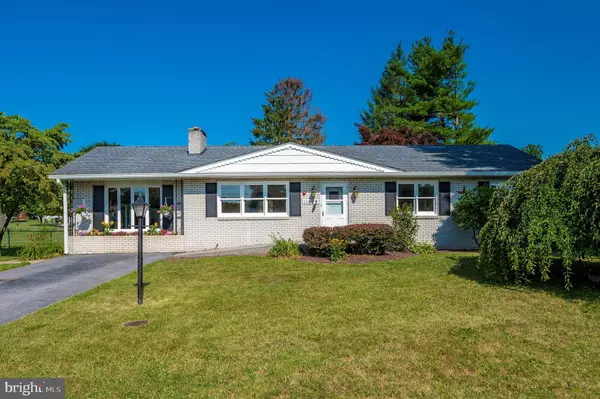For more information regarding the value of a property, please contact us for a free consultation.
11828 LINBAR DR Hagerstown, MD 21742
Want to know what your home might be worth? Contact us for a FREE valuation!

Our team is ready to help you sell your home for the highest possible price ASAP
Key Details
Sold Price $305,300
Property Type Single Family Home
Sub Type Detached
Listing Status Sold
Purchase Type For Sale
Square Footage 2,088 sqft
Price per Sqft $146
Subdivision Sycamore Heights
MLS Listing ID MDWA2009494
Sold Date 10/18/22
Style Ranch/Rambler
Bedrooms 3
Full Baths 1
HOA Y/N N
Abv Grd Liv Area 1,538
Originating Board BRIGHT
Year Built 1964
Annual Tax Amount $1,963
Tax Year 2022
Lot Size 0.347 Acres
Acres 0.35
Property Description
Don't miss the convenience of one floor living. A beautifully stamped concrete ramp make this brick home directly accessible from the outside. Fresh paint throughout, all new carpet and new luxury vinyl plank throughout. The dining room features a wood burning brick fireplace and new chandelier. The large kitchen has solid surface counter tops and stainless steel appliances. The laundry is centrally located on the main level with front loading washer and dryer that are installed on a raised platform allowing for easy access - additional laundry hookups in the basement. New gutters. New sliding glass window accents the family room. Enjoy your morning breakfast in the three season sunroom. Appreciate outdoor living in the large back yard boasting a paver patio. Room for yard games and entertaining. All you have to do is move in and add your personal touches. Newly installed basement perimeter waterproofing system with transferable lifetime warranty to the new owner.
Location
State MD
County Washington
Zoning RT
Rooms
Other Rooms Dining Room, Bedroom 2, Bedroom 3, Kitchen, Family Room, Bedroom 1
Basement Connecting Stairway, Partially Finished, Sump Pump, Heated, Water Proofing System
Main Level Bedrooms 3
Interior
Interior Features Built-Ins, Carpet, Ceiling Fan(s), Floor Plan - Traditional, Formal/Separate Dining Room, Pantry, Tub Shower, Upgraded Countertops, Family Room Off Kitchen, Entry Level Bedroom
Hot Water Electric
Heating Baseboard - Electric
Cooling Ceiling Fan(s), Central A/C
Flooring Carpet, Luxury Vinyl Plank, Vinyl
Fireplaces Number 1
Fireplaces Type Brick, Mantel(s), Wood
Equipment Built-In Microwave, Oven/Range - Electric, Refrigerator, Dishwasher, Dryer - Electric, Dryer - Front Loading, Washer - Front Loading, Water Heater
Fireplace Y
Window Features Wood Frame,Vinyl Clad,Sliding,Replacement
Appliance Built-In Microwave, Oven/Range - Electric, Refrigerator, Dishwasher, Dryer - Electric, Dryer - Front Loading, Washer - Front Loading, Water Heater
Heat Source Electric
Laundry Main Floor, Washer In Unit, Dryer In Unit
Exterior
Exterior Feature Patio(s)
Garage Spaces 2.0
Fence Chain Link
Utilities Available Cable TV Available, Electric Available, Phone Available
Water Access N
View Garden/Lawn
Roof Type Architectural Shingle
Street Surface Black Top
Accessibility Level Entry - Main
Porch Patio(s)
Total Parking Spaces 2
Garage N
Building
Lot Description Front Yard, Rear Yard, Level
Story 2
Foundation Concrete Perimeter
Sewer Private Septic Tank
Water Public
Architectural Style Ranch/Rambler
Level or Stories 2
Additional Building Above Grade, Below Grade
Structure Type Dry Wall,Paneled Walls
New Construction N
Schools
Elementary Schools Old Forge
Middle Schools Smithsburg
High Schools Smithsburg
School District Washington County Public Schools
Others
Senior Community No
Tax ID 2218005514
Ownership Fee Simple
SqFt Source Assessor
Security Features Smoke Detector
Acceptable Financing Cash, Conventional, FHA, USDA, VA
Horse Property N
Listing Terms Cash, Conventional, FHA, USDA, VA
Financing Cash,Conventional,FHA,USDA,VA
Special Listing Condition Standard
Read Less

Bought with Kiara Roxett Martinez Nieva • Deausen Realty



