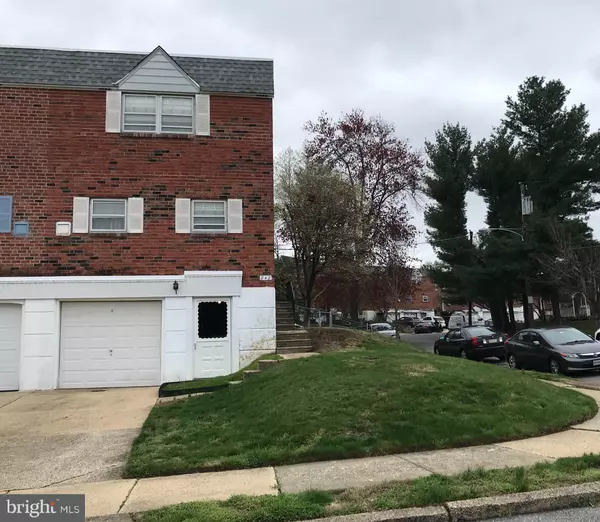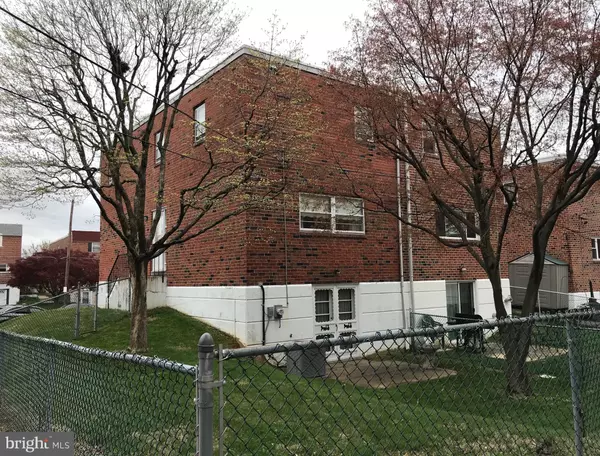For more information regarding the value of a property, please contact us for a free consultation.
842 KENDRICK ST Philadelphia, PA 19111
Want to know what your home might be worth? Contact us for a FREE valuation!

Our team is ready to help you sell your home for the highest possible price ASAP
Key Details
Sold Price $265,000
Property Type Single Family Home
Sub Type Twin/Semi-Detached
Listing Status Sold
Purchase Type For Sale
Square Footage 1,572 sqft
Price per Sqft $168
Subdivision Fox Chase
MLS Listing ID PAPH1007068
Sold Date 06/01/21
Style Straight Thru
Bedrooms 3
Full Baths 2
Half Baths 1
HOA Y/N N
Abv Grd Liv Area 1,572
Originating Board BRIGHT
Year Built 1966
Annual Tax Amount $3,451
Tax Year 2021
Lot Size 3,250 Sqft
Acres 0.07
Lot Dimensions 33.00 x 101.29
Property Description
Large 3 Bedroom, 2.5 bath, 2 story Brick Twin located in the Montclair Section of Fox Chase. Features a spacious living room, formal dining room, a large eat-in-kitchen and a convenient powder room. The second floor has the main bedroom with a full bath with a step in shower, a walk in closet, a ceramic tile hall bath, spacious 2nd and 3rd bedrooms. There is a finished walk-out basement to the large fenced yard, the laundry room and a walk in storage closet, one car garage with electric door opener. There is a new HEATER AND CENTRAL AIR System installed July 27, 2020. This home needs some TLC and has endless possibilities. Being sold in "AS IS" Condition! *****ALL OFFERS MUST BE SUBMITTED NO LATER THAN SAT. 4/17/2021 BY 10:00 AM****
Location
State PA
County Philadelphia
Area 19111 (19111)
Zoning RSA3
Rooms
Other Rooms Living Room, Dining Room, Bedroom 2, Bedroom 3, Kitchen, Bedroom 1, Recreation Room, Half Bath
Basement Full
Interior
Hot Water Natural Gas
Heating Forced Air
Cooling Central A/C
Heat Source Natural Gas
Laundry Basement
Exterior
Parking Features Garage - Front Entry
Garage Spaces 1.0
Fence Chain Link
Water Access N
Accessibility None
Attached Garage 1
Total Parking Spaces 1
Garage Y
Building
Story 2
Sewer Public Sewer
Water Public
Architectural Style Straight Thru
Level or Stories 2
Additional Building Above Grade, Below Grade
New Construction N
Schools
School District The School District Of Philadelphia
Others
Senior Community No
Tax ID 632021300
Ownership Fee Simple
SqFt Source Assessor
Acceptable Financing Cash, Conventional
Listing Terms Cash, Conventional
Financing Cash,Conventional
Special Listing Condition Standard
Read Less

Bought with Lisa Budnick • BHHS Fox & Roach At the Harper, Rittenhouse Square
GET MORE INFORMATION




