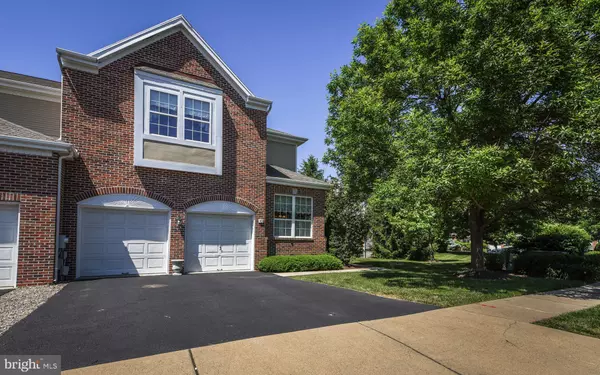For more information regarding the value of a property, please contact us for a free consultation.
45 DISPATCH DR #222 Washington Crossing, PA 18977
Want to know what your home might be worth? Contact us for a FREE valuation!

Our team is ready to help you sell your home for the highest possible price ASAP
Key Details
Sold Price $490,000
Property Type Condo
Sub Type Condo/Co-op
Listing Status Sold
Purchase Type For Sale
Square Footage 3,872 sqft
Price per Sqft $126
Subdivision Heritage Hills
MLS Listing ID PABU498360
Sold Date 09/29/20
Style Colonial
Bedrooms 3
Full Baths 2
Half Baths 1
Condo Fees $288/mo
HOA Y/N N
Abv Grd Liv Area 3,872
Originating Board BRIGHT
Year Built 1998
Annual Tax Amount $8,098
Tax Year 2020
Lot Dimensions 0.00 x 0.00
Property Description
Rare Opportunity to purchase this END UNIT Lexington floorplan! Over 3,800 square feet of living space awaits you in this home! MAIN LEVEL OWNERS' SUITE w/ luxurious renovated ensuite bath, walk in closet and cathedral ceiling makes this home suited to a broad spectrum of homeowners! Enter a generous living area with a two-story dining area with floor to ceiling windows and living room area offering a vaulted ceiling and sliding door to main level sundeck. Kitchen has been renovated with white cabinetry, subway backsplash and gorgeous Quartz counters! Windows galore allow for sunshine all day! New stainless steel appliances with kitchen renovation, custom tiled floor and pantry closet! Main level is complete with convenient laundry room and its' own walk in utility closet! Upper level offers two generous bedrooms with walk in closet space and a loft for TV, workout, office space and more! WALK OUT finished basement is the highlight of your recreation or relaxation! Complete with full custom wet bar for those football Sundays, generous windows, working brick fireplace with custom mantel and sliding doors to a lower level patio for barbequing or sitting in the shade! Additionally, there are two huge storage areas for off season items, golf equipment, patio furniture and more! This home offers a TWO CAR GARAGE and private side entry, located across from the private community swim club, as if it is your own, without the care and worry! Exterior building maintenance is included in your fee, so it is time to move in and make this oasis your own today!
Location
State PA
County Bucks
Area Upper Makefield Twp (10147)
Zoning CM
Rooms
Other Rooms Living Room, Dining Room, Primary Bedroom, Bedroom 2, Bedroom 3, Kitchen, Breakfast Room, Loft
Basement Full, Fully Finished, Walkout Level
Main Level Bedrooms 1
Interior
Interior Features Entry Level Bedroom, Primary Bath(s), Wet/Dry Bar, Walk-in Closet(s), Soaking Tub, Recessed Lighting, Pantry, Breakfast Area, Carpet, Ceiling Fan(s), Wood Floors
Hot Water Electric
Heating Forced Air
Cooling Central A/C
Flooring Carpet, Hardwood
Fireplaces Number 1
Fireplaces Type Wood, Electric
Equipment Washer, Dryer, Refrigerator, Dishwasher
Furnishings No
Fireplace Y
Appliance Washer, Dryer, Refrigerator, Dishwasher
Heat Source Electric
Laundry Main Floor
Exterior
Exterior Feature Patio(s), Deck(s)
Parking Features Garage - Front Entry, Inside Access
Garage Spaces 2.0
Utilities Available Cable TV Available
Water Access N
Roof Type Pitched,Shingle
Accessibility None
Porch Patio(s), Deck(s)
Attached Garage 2
Total Parking Spaces 2
Garage Y
Building
Story 2
Sewer Public Sewer
Water Public
Architectural Style Colonial
Level or Stories 2
Additional Building Above Grade, Below Grade
Structure Type Vaulted Ceilings
New Construction N
Schools
Elementary Schools Sol Feinstone
Middle Schools Newtown
High Schools Council Rock High School North
School District Council Rock
Others
Pets Allowed Y
HOA Fee Include Lawn Maintenance,Snow Removal,Ext Bldg Maint,Common Area Maintenance
Senior Community No
Tax ID 47-031-001-222
Ownership Fee Simple
SqFt Source Assessor
Security Features Security System
Horse Property N
Special Listing Condition Standard
Pets Allowed No Pet Restrictions
Read Less

Bought with Dale T Cosack • BHHS Fox & Roach-Newtown
GET MORE INFORMATION




