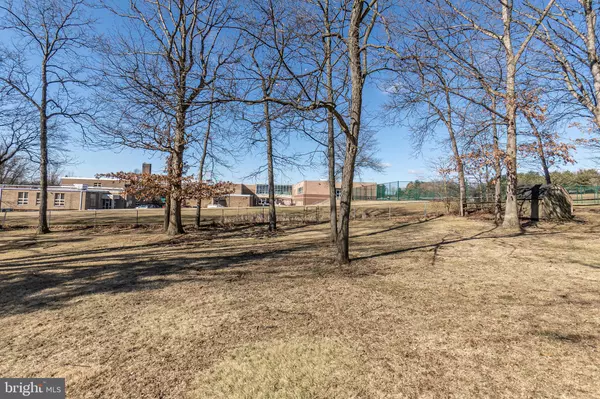For more information regarding the value of a property, please contact us for a free consultation.
1108 WESTMINSTER RD Harrisburg, PA 17109
Want to know what your home might be worth? Contact us for a FREE valuation!

Our team is ready to help you sell your home for the highest possible price ASAP
Key Details
Sold Price $220,000
Property Type Single Family Home
Sub Type Detached
Listing Status Sold
Purchase Type For Sale
Square Footage 2,272 sqft
Price per Sqft $96
Subdivision Oxford Court
MLS Listing ID PADA2010008
Sold Date 04/22/22
Style Bi-level
Bedrooms 3
Full Baths 1
Half Baths 1
HOA Y/N N
Abv Grd Liv Area 1,136
Originating Board BRIGHT
Year Built 1971
Annual Tax Amount $3,359
Tax Year 2021
Lot Size 0.300 Acres
Acres 0.3
Property Description
Welcome home to this solid 3Br 1.5bath home,located in the wonderful neighborhood of Oxford Court that is walking distance to the high school. Upgrades include updatedsiding, replacement windows, recent bath fitter tub surround, and AC!Spacious lower-level family room equipped with a gas stove, bar, and half bath which makes this a great space for entertaining. The backyard not only backs the High School but also features a deck, perfect for grilling, shed for the mower, and gardening tools. Quick easy access to I 81 & 83, and within minutes of retail shopping, food, and entertainment. Schedule your showing today!
Location
State PA
County Dauphin
Area Susquehanna Twp (14062)
Zoning RESIDENTIAL
Rooms
Other Rooms Living Room, Dining Room, Bedroom 2, Bedroom 3, Kitchen, Family Room, Bedroom 1, Half Bath
Basement Fully Finished, Garage Access, Heated
Main Level Bedrooms 3
Interior
Interior Features Combination Dining/Living, Breakfast Area, Dining Area, Kitchen - Eat-In
Hot Water Electric
Heating Baseboard - Electric
Cooling Central A/C
Fireplaces Number 1
Fireplaces Type Free Standing, Gas/Propane
Fireplace Y
Heat Source Electric, Natural Gas
Laundry Lower Floor
Exterior
Garage Spaces 5.0
Water Access N
Roof Type Asphalt
Accessibility None
Total Parking Spaces 5
Garage N
Building
Lot Description Cleared, Level, No Thru Street, Rear Yard
Story 2
Foundation Block
Sewer Public Septic
Water Public
Architectural Style Bi-level
Level or Stories 2
Additional Building Above Grade, Below Grade
New Construction N
Schools
High Schools Susquehanna Township
School District Susquehanna Township
Others
Senior Community No
Tax ID 62-050-014-000-0000
Ownership Fee Simple
SqFt Source Estimated
Acceptable Financing Conventional, Cash, FHA, VA
Listing Terms Conventional, Cash, FHA, VA
Financing Conventional,Cash,FHA,VA
Special Listing Condition Standard
Read Less

Bought with Yadhu Dhital • Iron Valley Real Estate of Central PA
GET MORE INFORMATION




