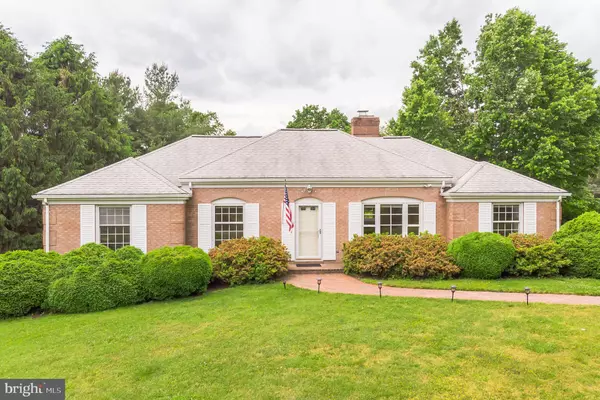For more information regarding the value of a property, please contact us for a free consultation.
36966 BASSWOOD CT Purcellville, VA 20132
Want to know what your home might be worth? Contact us for a FREE valuation!

Our team is ready to help you sell your home for the highest possible price ASAP
Key Details
Sold Price $525,000
Property Type Single Family Home
Sub Type Detached
Listing Status Sold
Purchase Type For Sale
Square Footage 1,708 sqft
Price per Sqft $307
Subdivision Moore Family Subdivision
MLS Listing ID VALO411638
Sold Date 07/10/20
Style Raised Ranch/Rambler
Bedrooms 3
Full Baths 2
HOA Y/N N
Abv Grd Liv Area 1,708
Originating Board BRIGHT
Year Built 1965
Annual Tax Amount $4,559
Tax Year 2020
Lot Size 1.000 Acres
Acres 1.0
Property Description
This classic completely renovated French Provincial Ranch style home sits on a private 1-acre lot; no HOA and walking distance to town. The house is designed for entertaining with a large living room/dining room combination off of the center hall entry. The living room includes gorgeous wood wall paneling and bookcases, and a working glass enclosed wood fireplace. The formal rooms are flanked by a large working kitchen with countertop island seating opening to the family room. The panoramic A-frame porch connects the family room to a large, level, private back yard with mature plantings. East/west views showcase historic Loudoun County with an eastern view of an 1871 farmhouse; while the western view presents fantastic sunsets, night skies and fall/winter views of Mount Weather. The house also features three main level bedrooms, two baths, a fully conditioned unfinished walk out basement, a one car oversized garage, an attached dog kennel, and walk up dry attic storage. This lovely home is move-in ready.
Location
State VA
County Loudoun
Zoning 01
Rooms
Basement Full, Walkout Stairs
Main Level Bedrooms 3
Interior
Interior Features Built-Ins, Combination Dining/Living, Entry Level Bedroom, Family Room Off Kitchen, Kitchen - Table Space
Hot Water Electric
Heating Forced Air
Cooling Central A/C
Fireplaces Number 1
Equipment Dishwasher, Dryer, Exhaust Fan, Oven/Range - Electric, Range Hood, Refrigerator, Washer
Fireplace Y
Appliance Dishwasher, Dryer, Exhaust Fan, Oven/Range - Electric, Range Hood, Refrigerator, Washer
Heat Source Electric
Exterior
Water Access N
View Mountain
Accessibility None
Garage N
Building
Lot Description Landscaping
Story 2.5
Sewer Septic = # of BR
Water Well
Architectural Style Raised Ranch/Rambler
Level or Stories 2.5
Additional Building Above Grade, Below Grade
New Construction N
Schools
School District Loudoun County Public Schools
Others
Senior Community No
Tax ID 524407501000
Ownership Fee Simple
SqFt Source Assessor
Special Listing Condition Standard
Read Less

Bought with David M Snyder • Keller Williams Realty
GET MORE INFORMATION




