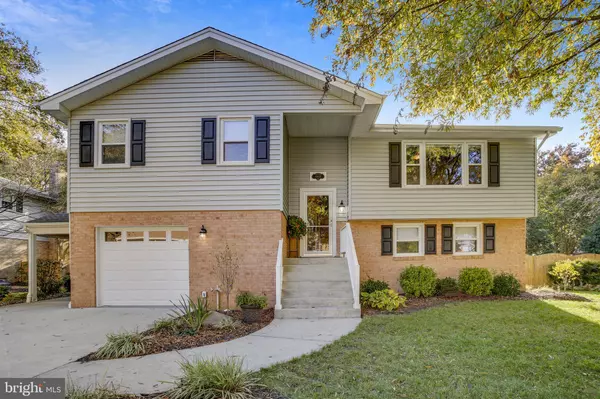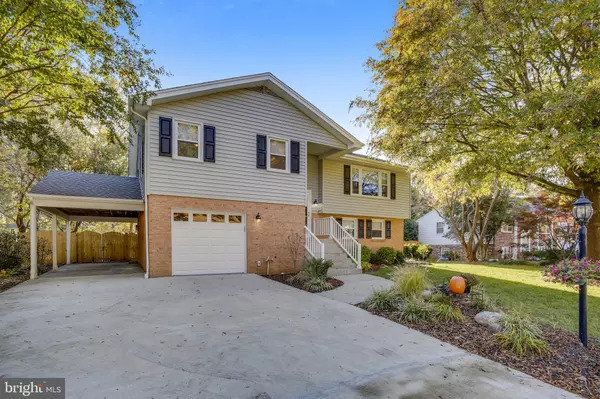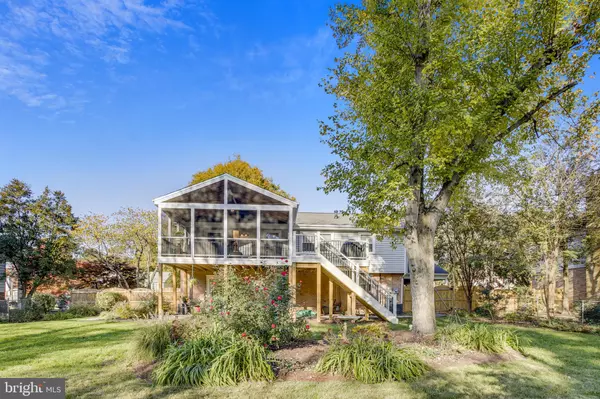For more information regarding the value of a property, please contact us for a free consultation.
4407 ARAGON PL Alexandria, VA 22309
Want to know what your home might be worth? Contact us for a FREE valuation!

Our team is ready to help you sell your home for the highest possible price ASAP
Key Details
Sold Price $760,000
Property Type Single Family Home
Sub Type Detached
Listing Status Sold
Purchase Type For Sale
Square Footage 2,349 sqft
Price per Sqft $323
Subdivision Mt Vernon Manor
MLS Listing ID VAFX2030446
Sold Date 11/30/21
Style Split Foyer
Bedrooms 4
Full Baths 3
HOA Y/N N
Abv Grd Liv Area 2,349
Originating Board BRIGHT
Year Built 1967
Annual Tax Amount $6,141
Tax Year 2021
Lot Size 0.345 Acres
Acres 0.35
Property Description
Fabulously renovated and freshly painted home in sought after Mount Vernon Manor neighborhood. This 4 bedrooms, 3 full baths home features a large open concept kitchen with stainless steel appliances and granite countertops. The dining room opens to a large trex screened in porch overlooking the huge beautifully landscaped backyard. The trex deck is perfect for grilling and lounging in the sun! The entire main level features hardwood floors. The master bedroom boasts a beautifully updated master bathroom and a walk-in closet. The basement features a large bedroom, a full bath, laundry room and a huge family room with gas fireplace that walks out to a stone patio. A bonus craft room/workshop in lower basement with lots of storage completes the package. Over $150,000 in upgrades include screened in porch, deck, roof, concrete driveway, bathrooms, carpet, sliding glass doors, garage door, interior doors, refrigerator, dishwasher, shed, storm door, and much much more.
Location
State VA
County Fairfax
Zoning 121
Rooms
Basement Full, Fully Finished, Heated, Improved, Interior Access, Outside Entrance, Walkout Level
Interior
Interior Features Attic, Floor Plan - Open, Wood Floors, Kitchen - Island, Recessed Lighting
Hot Water Natural Gas
Heating Forced Air
Cooling Central A/C
Fireplaces Number 1
Fireplaces Type Gas/Propane
Equipment Built-In Microwave, Dishwasher, Disposal, Microwave, Oven/Range - Electric, Refrigerator, Water Heater
Fireplace Y
Appliance Built-In Microwave, Dishwasher, Disposal, Microwave, Oven/Range - Electric, Refrigerator, Water Heater
Heat Source Natural Gas
Exterior
Exterior Feature Deck(s), Enclosed, Porch(es), Screened
Parking Features Built In, Garage - Front Entry, Inside Access
Garage Spaces 2.0
Fence Fully
Water Access N
Accessibility None
Porch Deck(s), Enclosed, Porch(es), Screened
Attached Garage 1
Total Parking Spaces 2
Garage Y
Building
Story 3
Foundation Slab
Sewer Public Sewer, Public Septic
Water Public
Architectural Style Split Foyer
Level or Stories 3
Additional Building Above Grade
New Construction N
Schools
School District Fairfax County Public Schools
Others
Senior Community No
Tax ID 1101 20090024
Ownership Fee Simple
SqFt Source Estimated
Special Listing Condition Standard
Read Less

Bought with Sue S Goodhart • Compass
GET MORE INFORMATION




