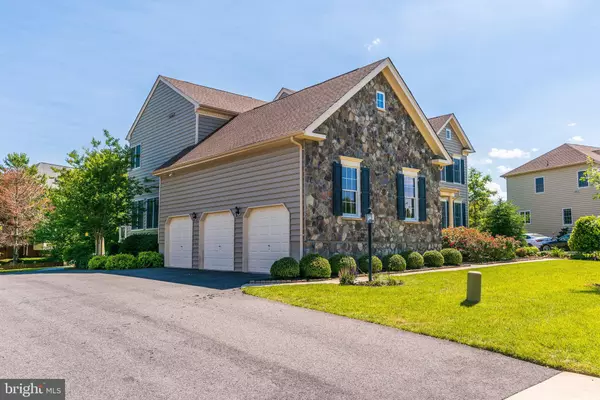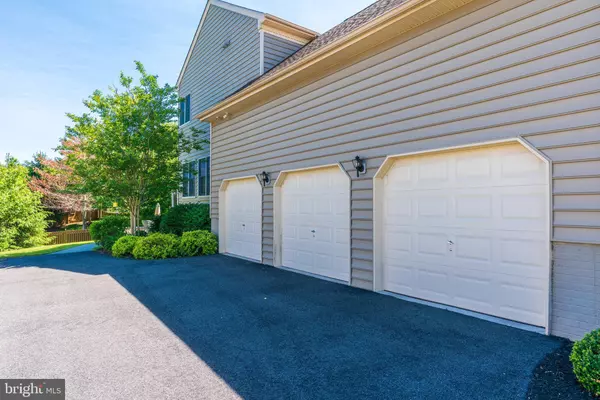For more information regarding the value of a property, please contact us for a free consultation.
14589 ZACHARYS MILL TER Haymarket, VA 20169
Want to know what your home might be worth? Contact us for a FREE valuation!

Our team is ready to help you sell your home for the highest possible price ASAP
Key Details
Sold Price $970,005
Property Type Single Family Home
Sub Type Detached
Listing Status Sold
Purchase Type For Sale
Square Footage 5,315 sqft
Price per Sqft $182
Subdivision Dominion Valley Country Club
MLS Listing ID VAPW523230
Sold Date 07/02/21
Style Colonial
Bedrooms 5
Full Baths 5
HOA Fees $160/mo
HOA Y/N Y
Abv Grd Liv Area 4,203
Originating Board BRIGHT
Year Built 2014
Annual Tax Amount $8,705
Tax Year 2021
Lot Size 0.369 Acres
Acres 0.37
Property Description
This amazing 3 Car Side Load Garage Chelsea Model Toll Brothers Home in the sought after amenity rich Dominion Valley Country Club has it all! Nestled into the end of a Quiet cul de sac* Gorgeous Stone Front with warm and inviting covered Porch* Extensive Landscaping* Over 5300 Finished Square Feet on 3 Finished Levels* 5 Bedrooms and 5 Full Bathrooms* Gleaming Hardwood Flooring Throughout Main and Upper Levels* Gorgeous Crown and Shadow Box Molding Throughout* Elegant Dining Room* Enormous Family Room with Coffered Ceiling and Stately Stone Fireplace.* Main Level Bedroom /Office with Main Level Full Bathroom.* Gourmet Chef's Kitchen with Oversized Island, Tile Back Splash, Tons of Cabinets, Upgraded SS appliances and Huge Walk-In Pantry.* Separate Drop Zone and Massive Laundry Room* Walk-Out to Low Maintenance Deck and Custom Patio backing to trees* Stunning Primary Suite with separate sitting room and 2 Custom Walk-In Closets* Luxurious Primary Bath with Stand Alone Tub and Oversized Shower* Jr Suite w/ Private En-suite* Fully Finished Lower Level with HUGE Rec Room, Full Bath, and Tons of Storage Space* Excellent Schools Located Inside of Community*Minutes to Major Commuter Rts I-66, 29. 50, 15 and Upscale Shopping & Dining* Dominion Valley Country Club is Nestled within a magnificent Arnold Palmer Signature golf course, Dominion Valley Country Club offers something special for your entire family. Whether playing an early round of golf, a game of tennis, or enjoying an afternoon swim, Dominion Valley Country Club invites you to enjoy a lifestyle of privacy, luxury, and relaxation* Amenities include Guard Gated Community* Renovated Clubhouse*Sports Pavilion*Exercise Room*4 Private Outdoor Pools*Indoor Pool*6 Tennis Courts*3 Basketball Courts*Sand Volleyball*Multiple Tot Lots*2 Stocked Fishing Ponds*Trash & Snow Removal*Fitness and Full Golf Membership Available*
Location
State VA
County Prince William
Zoning RPC
Rooms
Basement Partial
Main Level Bedrooms 1
Interior
Interior Features Breakfast Area, Ceiling Fan(s), Crown Moldings, Dining Area, Floor Plan - Open, Kitchen - Gourmet, Kitchen - Island, Kitchen - Table Space, Pantry, Recessed Lighting, Soaking Tub, Walk-in Closet(s)
Hot Water Natural Gas
Heating Forced Air, Central, Heat Pump - Electric BackUp
Cooling Central A/C, Ceiling Fan(s)
Fireplaces Number 1
Equipment Built-In Microwave, Cooktop, Dishwasher, Disposal, Dryer, Exhaust Fan, Icemaker, Microwave, Oven - Wall, Refrigerator, Stainless Steel Appliances, Washer, Water Heater
Appliance Built-In Microwave, Cooktop, Dishwasher, Disposal, Dryer, Exhaust Fan, Icemaker, Microwave, Oven - Wall, Refrigerator, Stainless Steel Appliances, Washer, Water Heater
Heat Source Natural Gas
Laundry Main Floor
Exterior
Parking Features Garage - Side Entry
Garage Spaces 3.0
Amenities Available Basketball Courts, Club House, Common Grounds, Community Center, Dining Rooms, Gated Community, Game Room, Golf Course Membership Available, Jog/Walk Path, Meeting Room, Party Room, Picnic Area, Pool - Indoor, Pool - Outdoor, Recreational Center, Tot Lots/Playground, Tennis Courts, Bar/Lounge
Water Access N
Accessibility 32\"+ wide Doors
Attached Garage 3
Total Parking Spaces 3
Garage Y
Building
Lot Description Backs to Trees, Cul-de-sac, Landscaping
Story 3
Sewer Public Sewer
Water Public
Architectural Style Colonial
Level or Stories 3
Additional Building Above Grade, Below Grade
New Construction N
Schools
Elementary Schools Alvey
Middle Schools Ronald Wilson Reagan
High Schools Battlefield
School District Prince William County Public Schools
Others
Pets Allowed Y
HOA Fee Include Common Area Maintenance,Management,Security Gate,Snow Removal,Trash
Senior Community No
Tax ID 7399-20-6625
Ownership Fee Simple
SqFt Source Assessor
Security Features Security System
Special Listing Condition Standard
Pets Allowed No Pet Restrictions
Read Less

Bought with Keri K Shull • Optime Realty



