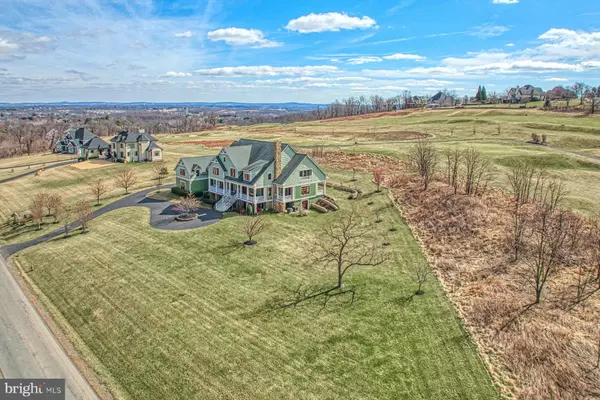For more information regarding the value of a property, please contact us for a free consultation.
18331 TURNBERRY DR Round Hill, VA 20141
Want to know what your home might be worth? Contact us for a FREE valuation!

Our team is ready to help you sell your home for the highest possible price ASAP
Key Details
Sold Price $1,375,000
Property Type Single Family Home
Sub Type Detached
Listing Status Sold
Purchase Type For Sale
Square Footage 9,587 sqft
Price per Sqft $143
Subdivision Stoneleigh
MLS Listing ID VALO2021102
Sold Date 04/08/22
Style Colonial,Traditional
Bedrooms 7
Full Baths 6
Half Baths 1
HOA Fees $14/ann
HOA Y/N Y
Abv Grd Liv Area 6,837
Originating Board BRIGHT
Year Built 2006
Annual Tax Amount $14,464
Tax Year 2022
Lot Size 1.500 Acres
Acres 1.5
Property Description
Located in the prestigious golf community of Stoneleigh, this 7 bedroom 7 bath stately home overlooks the splendid Blue Ridge Mountains and a verdant oasis. Enjoy the magnificent views from one of 5 porches that serve as extensions of this home. No detail was spared on this 9,000+ square foot home with elegant finishes that include refinished hardwood floors, extensive moldings, updated paint and new carpet. This home boasts an open floor plan ideal for entertaining. The gourmet kitchen offers white cabinetry, large center island with leathered Quartzite countertop, loads of storage and a second sink, Subzero built-in refrigerator, new dishwasher, a 6 burner commercial grade Wolf stove with a griddle and a large walk-in pantry. The spectacular two-story family room with dramatic backyard views and features a pellet wood stove fireplace. Designed to accommodate gracious everyday living, this home includes formal living and dining rooms and the option of a main floor office or additional bedroom with a full bath and 2 porches. A beautiful curved staircase leads to the upper level, which includes a primary suite complete with loft, private porch, 2 walk-in closets and a spacious bath with jetted tub & separate shower. 2 additional bedrooms each with their own baths and a bonus room make up the upper level. The au-pair/in-law suite over the garage, has a private bath, 3 large closets and its own HVAC zone. A fully finished basement with a recreation/exercise room, media room, hobby room, 2 additional bedrooms and full bath complete this move-in ready home. Start and end every day with the perfect sunrise and sunset view. This beautifully appointed home is located in the heart of Virginias Hunt and Wine Country in Loudoun County, just thirty minutes from Dulles airport and a short drive to our Nations capital. Situated in western Loudoun County, Round Hill is a quintessential small town located just 13 miles west of the county seat of Leesburg. Exceptional schools, historic sites, destination restaurants, steeplechase racing, twilight polo, wine festivals, and country fairs, are just a few of the reasons Loudoun County is ranked one of the number one places to live in America. Once you experience the celebrated Virginia Horse and Wine County and youll want to call it home! Also close by, are the charming towns of Purcellville, Hillsboro and Harpers Ferry, West Virginia.
Location
State VA
County Loudoun
Rooms
Other Rooms Living Room, Dining Room, Primary Bedroom, Bedroom 2, Bedroom 3, Bedroom 4, Kitchen, Family Room, Bedroom 1, Exercise Room, Laundry, Media Room, Bedroom 6, Bonus Room, Hobby Room
Basement Daylight, Partial, Full, Heated, Improved, Interior Access, Outside Entrance, Fully Finished, Side Entrance, Garage Access, Walkout Level, Windows
Main Level Bedrooms 1
Interior
Interior Features Butlers Pantry, Carpet, Ceiling Fan(s), Chair Railings, Crown Moldings, Double/Dual Staircase, Entry Level Bedroom, Family Room Off Kitchen, Floor Plan - Open, Formal/Separate Dining Room, Kitchen - Eat-In, Kitchen - Gourmet, Kitchen - Island, Kitchen - Table Space, Pantry, Recessed Lighting, Stall Shower, Tub Shower, Wainscotting, Walk-in Closet(s), Window Treatments, Wood Floors, Wood Stove
Hot Water Propane
Heating Forced Air, Heat Pump(s)
Cooling Central A/C
Flooring Carpet, Hardwood
Fireplaces Number 2
Equipment Built-In Microwave, Dishwasher, Dryer - Front Loading, Exhaust Fan, Icemaker, Oven - Self Cleaning, Oven/Range - Gas, Refrigerator, Six Burner Stove, Stainless Steel Appliances, Stove, Washer - Front Loading
Fireplace Y
Window Features Energy Efficient,Insulated,Screens
Appliance Built-In Microwave, Dishwasher, Dryer - Front Loading, Exhaust Fan, Icemaker, Oven - Self Cleaning, Oven/Range - Gas, Refrigerator, Six Burner Stove, Stainless Steel Appliances, Stove, Washer - Front Loading
Heat Source Propane - Leased
Laundry Main Floor
Exterior
Exterior Feature Porch(es)
Parking Features Garage - Side Entry, Garage Door Opener, Oversized
Garage Spaces 3.0
Utilities Available Cable TV Available, Propane
Amenities Available Club House, Golf Course, Golf Course Membership Available, Pool Mem Avail, Pool - Outdoor, Tennis Courts
Water Access N
View Garden/Lawn, Golf Course, Mountain
Accessibility 36\"+ wide Halls, 48\"+ Halls
Porch Porch(es)
Attached Garage 3
Total Parking Spaces 3
Garage Y
Building
Lot Description Front Yard, Landscaping, Open, Rear Yard
Story 3
Foundation Concrete Perimeter, Slab
Sewer Public Septic
Water Public
Architectural Style Colonial, Traditional
Level or Stories 3
Additional Building Above Grade, Below Grade
Structure Type 9'+ Ceilings
New Construction N
Schools
Elementary Schools Mountain View
Middle Schools Harmony
High Schools Woodgrove
School District Loudoun County Public Schools
Others
HOA Fee Include Common Area Maintenance
Senior Community No
Tax ID 610188562000
Ownership Fee Simple
SqFt Source Assessor
Special Listing Condition Standard
Read Less

Bought with Windy W Harris • Hunt Country Sotheby's International Realty



