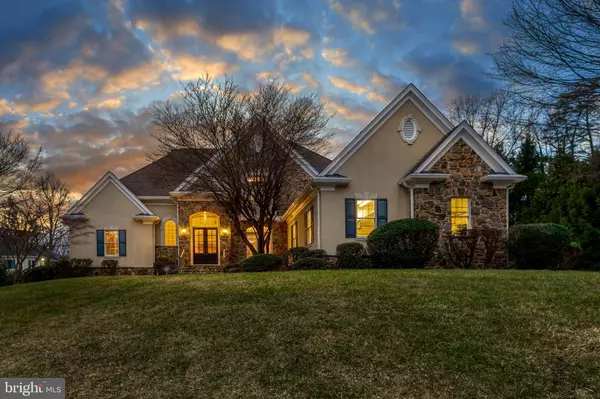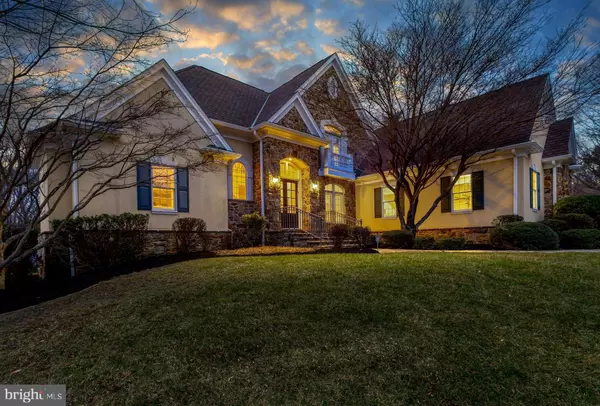For more information regarding the value of a property, please contact us for a free consultation.
2 FOXCREEK CT Owings Mills, MD 21117
Want to know what your home might be worth? Contact us for a FREE valuation!

Our team is ready to help you sell your home for the highest possible price ASAP
Key Details
Sold Price $1,077,000
Property Type Single Family Home
Sub Type Detached
Listing Status Sold
Purchase Type For Sale
Square Footage 5,634 sqft
Price per Sqft $191
Subdivision Foxchase
MLS Listing ID MDBC2029602
Sold Date 04/20/22
Style Traditional
Bedrooms 5
Full Baths 4
Half Baths 1
HOA Fees $75/qua
HOA Y/N Y
Abv Grd Liv Area 4,234
Originating Board BRIGHT
Year Built 1995
Annual Tax Amount $8,272
Tax Year 2021
Lot Size 2.180 Acres
Acres 2.18
Property Description
Over 5,600 FINISHED SQUARE FEET on 3 levels! High ceilings, abundant natural light, glowing hardwood floors and a fabulous flowing floorplan create an amazingly inviting and warm ambiance throughout this custom C.E. Wheeler, Inc home! The spacious eat-in Kitchen features fantastic custom cabinetry, center island and kitchen table space and opens to a stunning 2-story Family Room w/ wood burning fireplace. Entertaining - or your personal Happy Hour - is a breeze with the lighted, glass-front Wet Bar that leads to the charming Living Room w/ fireplace, built-ins and one wall of windows & French doors overlooking the rear yard. The Main Level Owners' Suite is impressive! Coffered ceiling, bay window bump-out and substantial Walk-in Closet w/ custom organizer. The luxury marble Owners' Bath features a dual sink vanity, separate water closet, jet tub and stall shower. Upper Level offers a generously-sized Office Loft w/ skylights and handsome built-ins as well as 3 additional Bedrooms + Bonus/Play Room! The versatile Lower Level with 9-foot+ ceilings offers a Sitting Area with fireplace & built-ins as well as a Billiard Area w/ full Wet Bar, Exercise Room, BR5, Full Bath and PLENTY of storage! The expansive yard easily accommodates all of your lacrosse & soccer games and even your largest BBQ!
Location
State MD
County Baltimore
Zoning R
Rooms
Other Rooms Living Room, Dining Room, Primary Bedroom, Sitting Room, Bedroom 2, Bedroom 3, Bedroom 4, Bedroom 5, Kitchen, Game Room, Family Room, Foyer, Exercise Room, Laundry, Loft, Recreation Room, Storage Room, Utility Room, Primary Bathroom, Full Bath
Basement Full, Fully Finished, Daylight, Partial, Walkout Level
Main Level Bedrooms 1
Interior
Interior Features Built-Ins, Carpet, Central Vacuum, Crown Moldings, Entry Level Bedroom, Family Room Off Kitchen, Floor Plan - Open, Formal/Separate Dining Room, Kitchen - Eat-In, Kitchen - Gourmet, Kitchen - Island, Kitchen - Table Space, Primary Bath(s), Recessed Lighting, Stall Shower, Tub Shower, Upgraded Countertops, Walk-in Closet(s), Water Treat System, Wet/Dry Bar, Window Treatments, Wood Floors, WhirlPool/HotTub
Hot Water Electric, Multi-tank
Heating Forced Air, Zoned
Cooling Central A/C, Zoned
Fireplaces Number 2
Fireplaces Type Wood, Stone, Screen, Mantel(s)
Equipment Built-In Microwave, Cooktop - Down Draft, Dishwasher, Refrigerator, Water Dispenser, Icemaker, Oven - Wall, Oven - Double, Disposal, ENERGY STAR Clothes Washer, Dryer - Front Loading, Exhaust Fan, Water Conditioner - Owned, Water Heater
Fireplace Y
Window Features Palladian,Skylights
Appliance Built-In Microwave, Cooktop - Down Draft, Dishwasher, Refrigerator, Water Dispenser, Icemaker, Oven - Wall, Oven - Double, Disposal, ENERGY STAR Clothes Washer, Dryer - Front Loading, Exhaust Fan, Water Conditioner - Owned, Water Heater
Heat Source Electric, Oil
Laundry Main Floor
Exterior
Exterior Feature Porch(es), Patio(s), Deck(s)
Parking Features Garage - Side Entry, Garage Door Opener, Inside Access, Additional Storage Area
Garage Spaces 5.0
Water Access N
Roof Type Architectural Shingle
Accessibility None
Porch Porch(es), Patio(s), Deck(s)
Attached Garage 2
Total Parking Spaces 5
Garage Y
Building
Story 3
Foundation Block
Sewer On Site Septic, Septic Exists
Water Well, Conditioner
Architectural Style Traditional
Level or Stories 3
Additional Building Above Grade, Below Grade
Structure Type 2 Story Ceilings,9'+ Ceilings,High
New Construction N
Schools
Elementary Schools Franklin
Middle Schools Franklin
High Schools Owings Mills
School District Baltimore County Public Schools
Others
HOA Fee Include Common Area Maintenance
Senior Community No
Tax ID 04042200007895
Ownership Fee Simple
SqFt Source Assessor
Security Features Security System
Special Listing Condition Standard
Read Less

Bought with Anthony J. Corrao • Long & Foster Real Estate, Inc.
GET MORE INFORMATION




