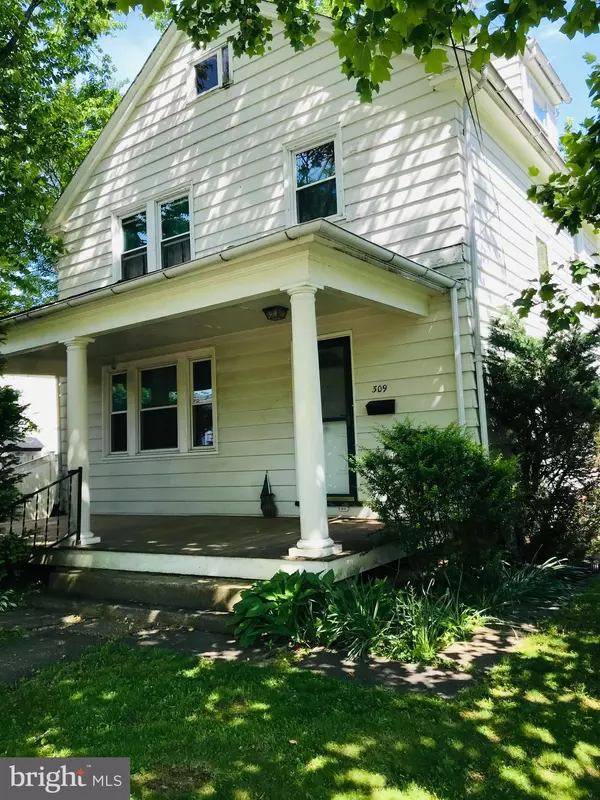For more information regarding the value of a property, please contact us for a free consultation.
309 CLIVEDEN AVE Glenside, PA 19038
Want to know what your home might be worth? Contact us for a FREE valuation!

Our team is ready to help you sell your home for the highest possible price ASAP
Key Details
Sold Price $410,000
Property Type Single Family Home
Sub Type Detached
Listing Status Sold
Purchase Type For Sale
Square Footage 1,762 sqft
Price per Sqft $232
Subdivision Glenside
MLS Listing ID PAMC2040488
Sold Date 07/29/22
Style Colonial
Bedrooms 4
Full Baths 1
HOA Y/N N
Abv Grd Liv Area 1,762
Originating Board BRIGHT
Year Built 1918
Annual Tax Amount $6,179
Tax Year 2021
Lot Size 7,500 Sqft
Acres 0.17
Lot Dimensions 50.00 x 0.00
Property Description
Location, Location, Location! Single colonial home located in the heart of Glenside situated on a 50X150 lot with inviting opened front porch. Huge back yard, oversized detached shed and mature big trees for privacy, shades and great for entertaining. First floor features warm and welcoming living room with a fireplace, large dining room with chandelier and a lovely eat in kitchen with ceramic tile floors and ample cabinets space for storage. Second floor offers three nice size bedrooms, a sunroom and full bath. The third floor has a loft and a 4th bedroom. This wonderful home also has a full basement which is great for storage and just a short distance to Keswick Village, schools, parks and transportation.
Location
State PA
County Montgomery
Area Abington Twp (10630)
Zoning RESIDENTIAL ONE FAMILY
Rooms
Other Rooms Living Room, Dining Room, Kitchen, Basement, Loft
Basement Full, Unfinished
Interior
Hot Water Natural Gas
Heating Forced Air
Cooling None
Fireplaces Number 1
Heat Source Natural Gas
Exterior
Water Access N
Accessibility Level Entry - Main
Garage N
Building
Story 3
Foundation Block
Sewer Public Sewer
Water Public
Architectural Style Colonial
Level or Stories 3
Additional Building Above Grade, Below Grade
New Construction N
Schools
Elementary Schools Abington
Middle Schools Abington Junior
High Schools Abington Senior
School District Abington
Others
Senior Community No
Tax ID 30-00-09572-001
Ownership Fee Simple
SqFt Source Assessor
Acceptable Financing Cash, Conventional
Listing Terms Cash, Conventional
Financing Cash,Conventional
Special Listing Condition Standard
Read Less

Bought with Susan Lauterborn • Compass RE



