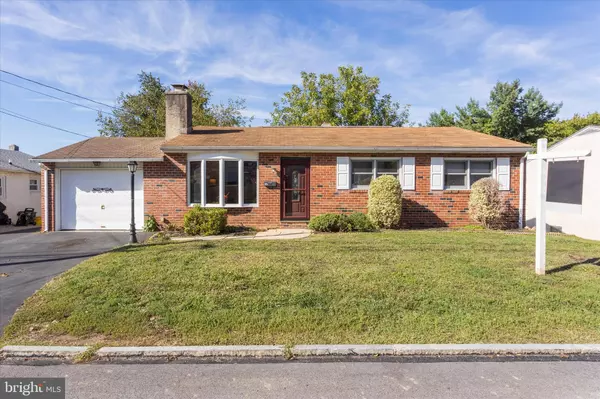For more information regarding the value of a property, please contact us for a free consultation.
115 EBENEZER AVE Bala Cynwyd, PA 19004
Want to know what your home might be worth? Contact us for a FREE valuation!

Our team is ready to help you sell your home for the highest possible price ASAP
Key Details
Sold Price $425,000
Property Type Single Family Home
Sub Type Detached
Listing Status Sold
Purchase Type For Sale
Square Footage 2,200 sqft
Price per Sqft $193
Subdivision Belmont Hills
MLS Listing ID PAMC2049292
Sold Date 11/15/22
Style Ranch/Rambler
Bedrooms 4
Full Baths 2
HOA Y/N N
Abv Grd Liv Area 1,200
Originating Board BRIGHT
Year Built 1962
Annual Tax Amount $4,904
Tax Year 2021
Lot Size 7,100 Sqft
Acres 0.16
Lot Dimensions 71.00 x 0.00
Property Description
Located on a quiet street, tucked away in one of Lower Merion Township's most desirable neighborhoods you will see that 115 Ebenezer Ave is an amazing single family home offering breathtaking views of mature trees coupled with city views in the background! This amazing home offers 4 bedrooms and 2 full baths, hardwood floors, central air, a private expansive composite wood deck, attached garage with inside access and the list goes on.
With updated windows throughout in this sun-lit home, bay windows illuminate the spacious living room which boasts a custom made, impressive solid stone wall that wraps around a wood burning fireplace with built-in-shelving. As you continue through the living room you will find an open-concept kitchen and dining area with inside access to the oversized attached garage and sliding glass doors out to the spacious deck, perfect for any season, offering more than enough room for outdoor furniture, barbeque grills, sunbrellas and exceptional views of evergreen trees and views overlooking Philadelphia. Three spacious bedrooms with new wall to wall carpeting and hardwood floors underneath as well as a full updated hall bathroom complete the first floor. On the lower level you will find a substantial open family room, private office room, fourth bedroom, second full bathroom and a storage/utility room. There is also a walk out exit to the paver patio and sun drenched, grass filled backyard. The private 4 car driveway parking and attached garage with automatic door opener and inside access allow for more than enough parking. This is a one of a kind street in Lower Merion and the home is surrounded by beautiful landscaping, unique homes and a bi-level road. The location offers convenient access to major highways including I-76 with direct access to Center City Philadelphia within an approximately 15-20 minute drive. Going west you can get to I-476 within approximately the same time. Nearby Septa train stations offer super convenient access to Philadelphia without the car. Public transportation is also very accessible. Walk to local shops, restaurants and convenience stores including Wawa. Also within walking distance to local playgrounds and the Belmont Hills Pool and Library. This well kept home is awaiting it's new occupants so stop by today and see all that it has to offer!
Location
State PA
County Montgomery
Area Lower Merion Twp (10640)
Zoning RESIDENTIAL
Rooms
Basement Fully Finished
Main Level Bedrooms 4
Interior
Interior Features Built-Ins, Carpet, Ceiling Fan(s), Dining Area, Family Room Off Kitchen, Floor Plan - Open, Kitchen - Eat-In, Stall Shower, Tub Shower, Wood Floors
Hot Water Electric
Heating Baseboard - Hot Water
Cooling Central A/C, Ceiling Fan(s)
Flooring Hardwood, Partially Carpeted
Fireplaces Number 1
Fireplaces Type Fireplace - Glass Doors, Stone
Equipment Dishwasher, Oven - Wall, Stove, Washer, Water Heater, Dryer
Fireplace Y
Window Features Double Pane,Energy Efficient
Appliance Dishwasher, Oven - Wall, Stove, Washer, Water Heater, Dryer
Heat Source Oil
Exterior
Exterior Feature Deck(s), Patio(s)
Parking Features Garage - Front Entry, Garage Door Opener, Inside Access, Oversized
Garage Spaces 5.0
Fence Partially
Utilities Available Cable TV, Phone
Water Access N
View Garden/Lawn, Trees/Woods, City
Accessibility None
Porch Deck(s), Patio(s)
Attached Garage 1
Total Parking Spaces 5
Garage Y
Building
Story 2
Foundation Concrete Perimeter
Sewer Public Sewer
Water Public
Architectural Style Ranch/Rambler
Level or Stories 2
Additional Building Above Grade, Below Grade
New Construction N
Schools
Elementary Schools Belmont Hills
Middle Schools Welsh Valley
High Schools Harriton Senior
School District Lower Merion
Others
Senior Community No
Tax ID 40-00-16280-006
Ownership Fee Simple
SqFt Source Assessor
Acceptable Financing Cash, Conventional, FHA, VA
Listing Terms Cash, Conventional, FHA, VA
Financing Cash,Conventional,FHA,VA
Special Listing Condition Standard
Read Less

Bought with Joan Baribault • Charles J Falcone
GET MORE INFORMATION




