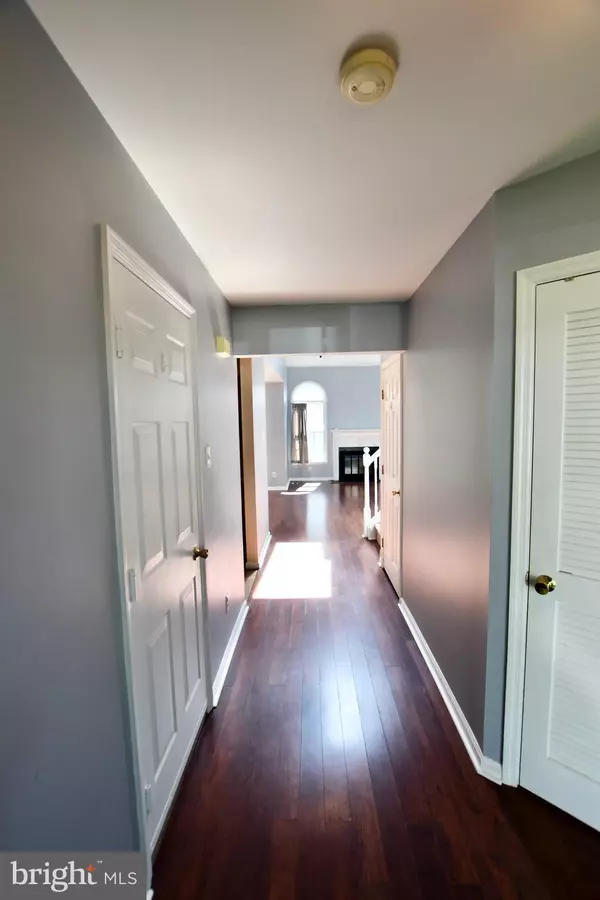For more information regarding the value of a property, please contact us for a free consultation.
42 SHADY BROOKE Swedesboro, NJ 08085
Want to know what your home might be worth? Contact us for a FREE valuation!

Our team is ready to help you sell your home for the highest possible price ASAP
Key Details
Sold Price $255,000
Property Type Townhouse
Sub Type Interior Row/Townhouse
Listing Status Sold
Purchase Type For Sale
Square Footage 1,498 sqft
Price per Sqft $170
Subdivision Country Crossing
MLS Listing ID NJGL2017104
Sold Date 07/13/22
Style Traditional
Bedrooms 2
Full Baths 2
Half Baths 1
HOA Fees $16/ann
HOA Y/N Y
Abv Grd Liv Area 1,498
Originating Board BRIGHT
Year Built 1993
Annual Tax Amount $3,648
Tax Year 2021
Lot Size 2,178 Sqft
Acres 0.05
Lot Dimensions 0.00 x 0.00
Property Description
Here's your chance to be in the Always in demand Kingsway school district. This well-maintained two bedroom 2 1/2 bath townhome is perfect for the Downsizer or first time buyer. Enjoy the open concept living room, adjacent Dining Room, with a serving window from the kitchen. The sliding glass door off of the dining room leads to a private fenced in backyard, which is tough to find in townhome developments.
Save electric costs with the Solar that is installed on the back roof. If location is a consideration, you have many options here including routes 322, 295 the New Jersey Turnpike that can take you anywhere in South Jersey or Delaware in minutes.
Location
State NJ
County Gloucester
Area Logan Twp (20809)
Zoning RES
Rooms
Other Rooms Living Room, Dining Room, Primary Bedroom, Kitchen, Bedroom 1, Other, Attic
Interior
Interior Features Skylight(s), Ceiling Fan(s), Floor Plan - Open, Primary Bath(s)
Hot Water Natural Gas
Heating Forced Air
Cooling Central A/C
Flooring Fully Carpeted
Fireplaces Number 1
Equipment Dryer - Electric, Dryer - Front Loading, Washer, Oven/Range - Gas, Refrigerator
Fireplace Y
Appliance Dryer - Electric, Dryer - Front Loading, Washer, Oven/Range - Gas, Refrigerator
Heat Source Natural Gas
Laundry Main Floor
Exterior
Parking Features Garage - Front Entry
Garage Spaces 3.0
Fence Wood
Utilities Available Cable TV
Water Access N
Roof Type Shingle
Accessibility None
Attached Garage 1
Total Parking Spaces 3
Garage Y
Building
Lot Description Front Yard, Rear Yard
Story 2
Foundation Concrete Perimeter
Sewer Public Sewer
Water Public
Architectural Style Traditional
Level or Stories 2
Additional Building Above Grade, Below Grade
New Construction N
Schools
Elementary Schools Logan E.S.
Middle Schools Kingsway Regional M.S.
High Schools Kingsway Regional H.S.
School District Kingsway Regional High
Others
Pets Allowed Y
HOA Fee Include Common Area Maintenance,Management
Senior Community No
Tax ID 09-02204-00021
Ownership Fee Simple
SqFt Source Estimated
Acceptable Financing Cash, Conventional, FHA, VA
Listing Terms Cash, Conventional, FHA, VA
Financing Cash,Conventional,FHA,VA
Special Listing Condition Standard
Pets Allowed No Pet Restrictions
Read Less

Bought with Rosa M Duffield • BHHS Fox & Roach-Mullica Hill North



