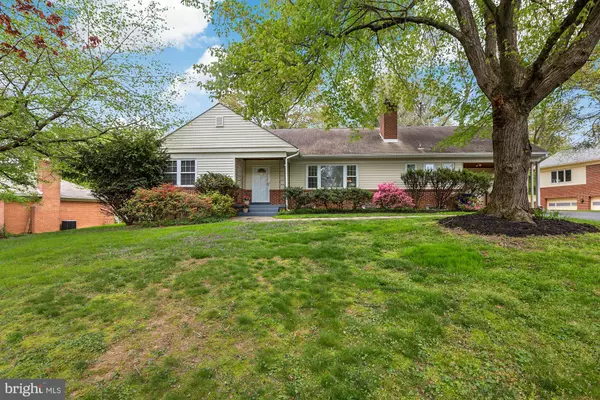For more information regarding the value of a property, please contact us for a free consultation.
1209 MAGNOLIA RD Silver Spring, MD 20905
Want to know what your home might be worth? Contact us for a FREE valuation!

Our team is ready to help you sell your home for the highest possible price ASAP
Key Details
Sold Price $575,000
Property Type Single Family Home
Sub Type Detached
Listing Status Sold
Purchase Type For Sale
Square Footage 3,329 sqft
Price per Sqft $172
Subdivision Millgrove Gardens
MLS Listing ID MDMC754748
Sold Date 05/28/21
Style Cape Cod
Bedrooms 4
Full Baths 4
HOA Y/N N
Abv Grd Liv Area 2,779
Originating Board BRIGHT
Year Built 1953
Annual Tax Amount $4,955
Tax Year 2020
Lot Size 0.519 Acres
Acres 0.52
Property Description
Fantastic home, yard and area.. Just reduced!!! So many recent renovations and replacements. Convenient location near major commuter roads, shopping, schools. Beautiful neighborhood with country feel but amenities of the city. Super sized basement with walk-up steps to the backyard. Extra large family room, recreation room and office/possible 5th bedroom with a full bath. Main level has 2 bedrooms, 2 full baths, dining room , den, spacious foyer, living room with fireplace, renovated kitchen, and laundry room. Kitchen has window overlooking the back yard, new: dishwasher, disposal, double door refrigerator with water and ice maker, built-in microwave, stove, counter tops, backsplash, double sink , cabinets to the ceiling, ceiling fan, recessed lighting, ceramic floor. There is also a pantry. Upper level has 2 bedrooms ,full bath and lots of storage. Renovated bathrooms , new gutters and siding. Gorgeous large yard with flowering trees and shrubs. Large patio, garage and carport, expanded driveway. This is a must-see. Pictures soon. Open House , Sunday 4/25/21 1-4pm.
Location
State MD
County Montgomery
Zoning RC
Rooms
Other Rooms Living Room, Dining Room, Kitchen, Family Room, Den, Laundry, Office, Recreation Room, Utility Room
Basement Full, Fully Finished, Outside Entrance, Walkout Stairs, Windows
Main Level Bedrooms 2
Interior
Interior Features Butlers Pantry, Cedar Closet(s), Ceiling Fan(s)
Hot Water Oil
Heating Baseboard - Hot Water
Cooling Ceiling Fan(s), Central A/C
Flooring Laminated, Partially Carpeted, Hardwood
Fireplaces Number 1
Fireplaces Type Wood
Equipment Built-In Microwave, Built-In Range, Dishwasher, Disposal, Dryer, Dryer - Electric, Exhaust Fan, Icemaker, Microwave, Oven - Self Cleaning, Oven - Single, Oven/Range - Electric, Refrigerator, Stove, Washer, Water Heater
Furnishings No
Fireplace Y
Appliance Built-In Microwave, Built-In Range, Dishwasher, Disposal, Dryer, Dryer - Electric, Exhaust Fan, Icemaker, Microwave, Oven - Self Cleaning, Oven - Single, Oven/Range - Electric, Refrigerator, Stove, Washer, Water Heater
Heat Source Oil
Laundry Main Floor
Exterior
Exterior Feature Patio(s)
Parking Features Garage - Front Entry, Garage Door Opener
Garage Spaces 6.0
Utilities Available Water Available, Electric Available
Water Access N
Roof Type Shingle
Accessibility Other
Porch Patio(s)
Attached Garage 1
Total Parking Spaces 6
Garage Y
Building
Lot Description Front Yard, Landscaping, No Thru Street, Rear Yard
Story 3
Sewer On Site Septic
Water Public
Architectural Style Cape Cod
Level or Stories 3
Additional Building Above Grade, Below Grade
New Construction N
Schools
Elementary Schools Call School Board
Middle Schools Call School Board
High Schools Call School Board
School District Montgomery County Public Schools
Others
Pets Allowed Y
Senior Community No
Tax ID 160500342122
Ownership Fee Simple
SqFt Source Assessor
Acceptable Financing Conventional
Horse Property N
Listing Terms Conventional
Financing Conventional
Special Listing Condition Standard
Pets Allowed No Pet Restrictions
Read Less

Bought with Mandy Kaur • Redfin Corp



