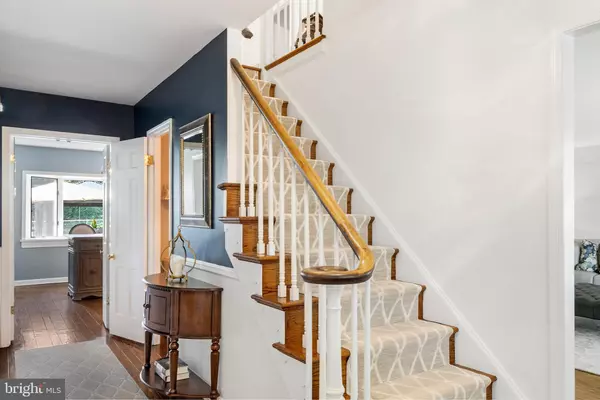For more information regarding the value of a property, please contact us for a free consultation.
822 HAIN DR Lafayette Hill, PA 19444
Want to know what your home might be worth? Contact us for a FREE valuation!

Our team is ready to help you sell your home for the highest possible price ASAP
Key Details
Sold Price $750,000
Property Type Single Family Home
Sub Type Detached
Listing Status Sold
Purchase Type For Sale
Square Footage 2,630 sqft
Price per Sqft $285
Subdivision Whitemarsh Val Fms
MLS Listing ID PAMC2010700
Sold Date 10/22/21
Style Colonial
Bedrooms 4
Full Baths 2
Half Baths 1
HOA Y/N N
Abv Grd Liv Area 2,630
Originating Board BRIGHT
Year Built 1964
Annual Tax Amount $9,055
Tax Year 2021
Lot Size 0.574 Acres
Acres 0.57
Lot Dimensions 125.00 x 0.00
Property Description
Welcome to 822 Hain Drive, a beautiful four-bedroom, two-and-a-half-bath Colonial in the heart of Lafayette Hill. This entertainer's dream home boasts a wonderfully designed backyard with an inground pool and a large outdoor dining area.
Step inside the inviting center hall foyer boasting rich hardwood floors that flow throughout the entire main level. To your right sits the spacious formal living room flooded with natural light from the large bay window. This living room is overlooked by the elevated formal dining room with detailed molding and direct access to the kitchen at the back of the home. This eat-in kitchen is truly a chefs delight with solid wood cabinets and premium granite countertops all accented by a beautiful marble tile backsplash and stainless steel appliances. A cozy family room sits just beyond and is anchored by a wood-burning fireplace completely surrounded by a stone wall and provides access to the two-car garage. A set of glass french doors at the back of the room leads out onto the concrete and brick patios for seamless indoor/outdoor entertaining. A large in-ground pool sits off to the left and features a built-in spa for the ultimate relaxation.
Back inside the home, the second level hosts a spacious primary suite with large closets and a spa-inspired ensuite full bath. Three additional bedrooms can be found on this floor, all with rich hardwood floors and ample closet space, which enjoy the use of a full hall bath.
822 Hain Drive is situated in the highly coveted Colonial School District this home sits just across from Whitemarsh Valley Country Club and sits close to major shopping including the Plymouth Meeting Mall, IKEA, and Whole Foods. Located, minutes from major thoroughfares, and just a 10-minute drive to the Chestnut Hill East train station, commuting from this home is a breeze!
Location
State PA
County Montgomery
Area Whitemarsh Twp (10665)
Zoning AA RESIDENTIAL
Interior
Interior Features Wood Floors
Hot Water Natural Gas
Heating Forced Air
Cooling Central A/C
Fireplaces Number 1
Fireplace Y
Heat Source Natural Gas
Exterior
Parking Features Built In, Garage - Side Entry
Garage Spaces 2.0
Pool Concrete, Fenced, Heated, Pool/Spa Combo
Utilities Available Cable TV Available, Electric Available, Multiple Phone Lines, Natural Gas Available, Phone Available, Sewer Available, Water Available
Water Access N
Accessibility None
Attached Garage 2
Total Parking Spaces 2
Garage Y
Building
Story 2
Foundation Block
Sewer Public Sewer
Water Public
Architectural Style Colonial
Level or Stories 2
Additional Building Above Grade, Below Grade
New Construction N
Schools
School District Colonial
Others
Pets Allowed Y
Senior Community No
Tax ID 65-00-05101-009
Ownership Fee Simple
SqFt Source Assessor
Horse Property N
Special Listing Condition Standard
Pets Allowed No Pet Restrictions
Read Less

Bought with Christy L Turchi • Entourage Elite Real Estate-Conshohocken
GET MORE INFORMATION




