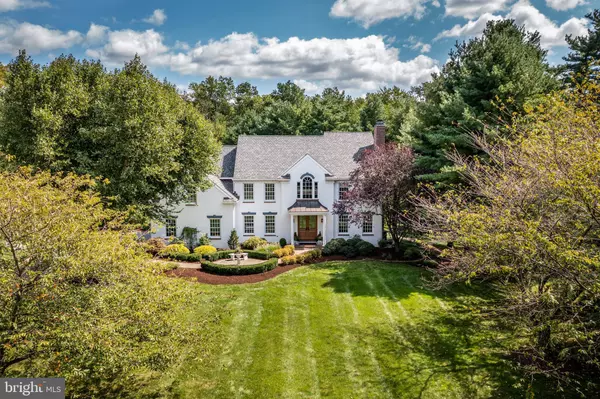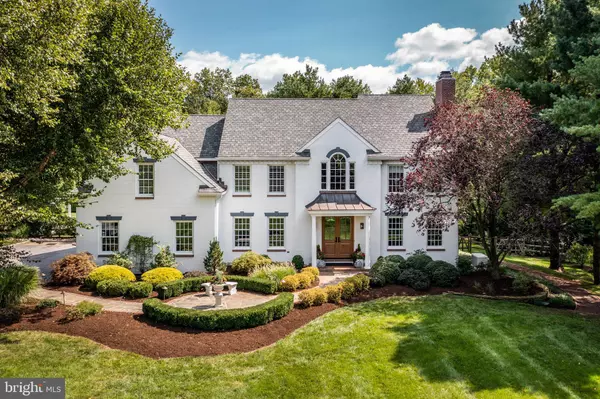For more information regarding the value of a property, please contact us for a free consultation.
4 ALLYSSA CIR Malvern, PA 19355
Want to know what your home might be worth? Contact us for a FREE valuation!

Our team is ready to help you sell your home for the highest possible price ASAP
Key Details
Sold Price $1,325,000
Property Type Single Family Home
Sub Type Detached
Listing Status Sold
Purchase Type For Sale
Square Footage 4,519 sqft
Price per Sqft $293
Subdivision Fox Ridge
MLS Listing ID PACT2007224
Sold Date 12/15/21
Style Traditional
Bedrooms 5
Full Baths 3
Half Baths 1
HOA Fees $91/ann
HOA Y/N Y
Abv Grd Liv Area 3,719
Originating Board BRIGHT
Year Built 1994
Annual Tax Amount $14,259
Tax Year 2021
Lot Size 1.200 Acres
Acres 1.2
Lot Dimensions 0.00 x 0.00
Property Description
The beauty and elegance of this home in Malvern, located in the community of Fox Ridge, is hard to overstate. Situated in a lush, private setting with mature landscaping, this private oasis has a gorgeous, inground pool. The interior of the renovated, meticulously cared-for home, with its gracious touches including a Palladian window, hardwood flooring, and two fireplaces, is welcoming and lovely. And, with a newly renovated exterior, including roof and Hardie plank siding, it is built to last. The home’s location, within the excellent Great Valley School District and close to all major thoroughfares and the town of Malvern, couples warmth and beauty with an ideal setting. A beautiful and expansive lawn leads to the front entrance and its two-story, dramatic foyer, with marble floor. The formal living room, with its custom millwork, white-mantel fireplace, and oak flooring, flows into the dining room via French doors. Also a lovely space, the elegant dining room has oak flooring, large windows, and a stunning, coffered ceiling. The home’s kitchen overflows with numerous upgrades, perfect for beginner cooks and experienced chefs alike. Special amenities include a six-burner Wolf stove and quartzite countertops. It is a gorgeous room to behold, with its black walnut center island with bar seating and complementary dining nook. Special cabinets with unique hardware, as well as distinctive backsplash and lighting, are wonderful touches. The open kitchen flows seamlessly into the family room, with its cathedral ceiling, white brick fireplace, pretty floors, and large windows. The first level has a powder room as well as an office, with large windows and hardwood floors. The laundry/mudroom has access to the three-car garage. From the center hall, a gracious staircase leads to the second level: a well-planned space with a main bedroom and bath, three additional bedrooms, and two renovated, beautiful hall baths. The main suite is a luxurious retreat, with its sumptuous, en-suite bathroom as well as a walk-in closet. The bedroom, which has a grasscloth ceiling, has beautiful, custom built-ins with a gas fireplace. The white-tiled bath has a double vanity, glass-enclosed shower (zero entry) and separate tub, topped by three windows. The four additional bedrooms on this level are spacious, sharing two full baths. One of the baths has a dramatic, subway tile oversized shower and double vanity, and two of the bedrooms also have custom millwork. The lower level, with its abundant fun spaces, is the perfect place for entertaining, whether it’s game night with friends or other activities. The custom, brick-floored bar is topped with an eye-catching tin ceiling, while the high-end, knotty alder cabinets add panache. The wine refrigerator and wet bar are ideal for fun parties. This level also has a gym area and space for additional storage with an egress window to the outside. Entertainment possibilities flow to the private, fenced-in backyard and in-ground, heated, salt-water pool. The two-tier, flagstone patio is gorgeous, while the pool’s dramatic, flowing water is artistic and well suited to the landscape. There is a separate seating area and pergola adjacent to the pool. Both the front and rear yard are irrigated, and landscape lighting surrounds the property. The three-car garage provides ample space for vehicles and storage.With its parklike setting and amazing grounds, you might forget how ideal the home’s location is: close to the towns of Malvern and Paoli, with shops, restaurants, and public transportation. You also are just minutes away from Applebrook Golf Club and Natural Lands’ Willisbrook Preserve.
Location
State PA
County Chester
Area Willistown Twp (10354)
Zoning RESIDENTIAL
Rooms
Other Rooms Living Room, Dining Room, Primary Bedroom, Bedroom 2, Bedroom 3, Bedroom 4, Kitchen, Family Room, Foyer, Office, Recreation Room, Primary Bathroom, Half Bath
Basement Fully Finished, Daylight, Partial
Interior
Hot Water Natural Gas
Heating Forced Air
Cooling Central A/C
Flooring Wood
Fireplaces Number 4
Fireplaces Type Gas/Propane, Electric, Wood
Fireplace Y
Heat Source Natural Gas
Laundry Main Floor
Exterior
Parking Features Other
Garage Spaces 3.0
Pool Pool/Spa Combo, Saltwater
Water Access N
Roof Type Asphalt,Architectural Shingle
Accessibility None
Attached Garage 3
Total Parking Spaces 3
Garage Y
Building
Lot Description Level, Private, Rear Yard
Story 2
Foundation Concrete Perimeter
Sewer Public Sewer
Water Public
Architectural Style Traditional
Level or Stories 2
Additional Building Above Grade, Below Grade
New Construction N
Schools
Elementary Schools Sugartown
Middle Schools Great Valley
High Schools Great Valley
School District Great Valley
Others
Senior Community No
Tax ID 54-02 -0062.0200
Ownership Fee Simple
SqFt Source Assessor
Horse Property N
Special Listing Condition Standard
Read Less

Bought with Joseph M Nemeth • VRA Realty
GET MORE INFORMATION




