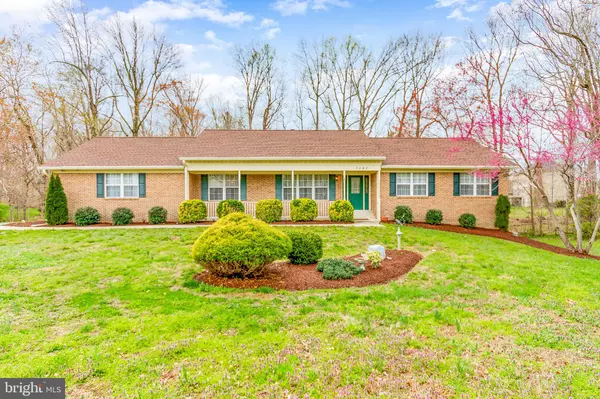For more information regarding the value of a property, please contact us for a free consultation.
7840 ARBOR WAY Owings, MD 20736
Want to know what your home might be worth? Contact us for a FREE valuation!

Our team is ready to help you sell your home for the highest possible price ASAP
Key Details
Sold Price $500,000
Property Type Single Family Home
Sub Type Detached
Listing Status Sold
Purchase Type For Sale
Square Footage 3,682 sqft
Price per Sqft $135
Subdivision Arbor Greene
MLS Listing ID MDCA181740
Sold Date 05/14/21
Style Ranch/Rambler
Bedrooms 4
Full Baths 2
Half Baths 1
HOA Y/N N
Abv Grd Liv Area 1,841
Originating Board BRIGHT
Year Built 1990
Annual Tax Amount $3,940
Tax Year 2020
Lot Size 1.040 Acres
Acres 1.04
Property Description
Welcome Home to Arbor Greene. This sought after Norther Calvert Location is conveniently located to Routes 2 & 4. Just 45 minutes to Washington DC , Annapolis, Joint Base Andrews and 60 minutes to Patuxent Naval Air Station. This wonderful one-level living home has it all. Loving cared for by the original owners. This Brick front Rambler with 2-Car Side Loading Garage, Front Porch and Back Deck on One Acre makes for all the comforts of home. Open sun-filled Family Room with Vaulted Ceiling, Hardwood Floors, Skylights and for those chilly evenings a Brick Walled Gas Fireplace. Sliding Glass Doors from the Family Room go out to the Deck overlooking your private, wooded Backyard. Open Concept Kitchen/Family Room with an adjoining Office/4th Bedroom with a private entrance. The Kitchen with Stainless Steal Appliances and Ceramic Flooring leads to your Formal Dining Room with Hardwood Floors and Leaded Glass French Doors which makes for a nice place to enjoy your family meals. Three other bedrooms are on the main level with two full baths and a powder room. The master bedroom with his and hers closets and a private bath is an added feature. The finished 1800 square foot Basement with Sliding Glass Doors walks out to your Private Backyard and makes for an added bonus for a Theater, Game Room, Play Room or All-Purpose Recreation Room. Blue Ribbon School District... Newly Built State of the Art Northern High School, Northern Middle School and Sunderland Elementary School. New Hot Water Heater 2021, The Roof, Gutters and Skylights were replaced in 2018. Underground 275 Gallon Oil Tank has been replaced also. Please call Janet for your private showing.
Location
State MD
County Calvert
Zoning A
Direction East
Rooms
Other Rooms Living Room, Dining Room, Bedroom 2, Kitchen, Family Room, Foyer, Bedroom 1, Laundry, Bathroom 1, Bathroom 2, Bathroom 3, Additional Bedroom
Basement Other, Windows, Walkout Level, Rough Bath Plumb, Rear Entrance, Outside Entrance, Improved, Heated, Fully Finished, Full, Daylight, Full
Main Level Bedrooms 4
Interior
Interior Features Carpet, Ceiling Fan(s), Chair Railings, Crown Moldings, Entry Level Bedroom, Family Room Off Kitchen, Floor Plan - Open, Floor Plan - Traditional, Formal/Separate Dining Room, Pantry, Recessed Lighting, Skylight(s), Stall Shower, Store/Office, Window Treatments, Wood Floors
Hot Water Electric
Heating Heat Pump(s)
Cooling Central A/C, Heat Pump(s), Ceiling Fan(s)
Flooring Carpet, Ceramic Tile, Hardwood
Fireplaces Number 1
Fireplaces Type Brick, Fireplace - Glass Doors, Gas/Propane, Mantel(s)
Equipment Built-In Range, Dishwasher, Dryer, Dryer - Electric, Exhaust Fan, Icemaker, Oven/Range - Electric, Range Hood, Refrigerator, Stainless Steel Appliances, Washer, Water Heater - High-Efficiency
Furnishings No
Fireplace Y
Window Features Double Hung,Insulated,Screens,Skylights,Double Pane
Appliance Built-In Range, Dishwasher, Dryer, Dryer - Electric, Exhaust Fan, Icemaker, Oven/Range - Electric, Range Hood, Refrigerator, Stainless Steel Appliances, Washer, Water Heater - High-Efficiency
Heat Source Electric, Oil, Propane - Leased
Laundry Main Floor
Exterior
Parking Features Garage - Side Entry
Garage Spaces 10.0
Utilities Available Cable TV, Phone Connected, Propane, Under Ground
Water Access N
Roof Type Architectural Shingle
Accessibility Level Entry - Main
Attached Garage 2
Total Parking Spaces 10
Garage Y
Building
Story 1
Sewer Community Septic Tank, Private Septic Tank
Water Private, Well
Architectural Style Ranch/Rambler
Level or Stories 1
Additional Building Above Grade, Below Grade
Structure Type Dry Wall,Brick,Vaulted Ceilings
New Construction N
Schools
Elementary Schools Sunderland
Middle Schools Northern
High Schools Northern
School District Calvert County Public Schools
Others
Pets Allowed Y
Senior Community No
Tax ID 0503122913
Ownership Fee Simple
SqFt Source Assessor
Acceptable Financing Cash, Conventional, FHA, VA
Listing Terms Cash, Conventional, FHA, VA
Financing Cash,Conventional,FHA,VA
Special Listing Condition Standard
Pets Allowed No Pet Restrictions
Read Less

Bought with Debra A Balderson • O Brien Realty, Inc.
GET MORE INFORMATION




