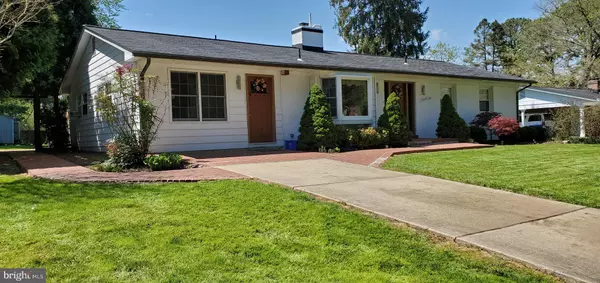For more information regarding the value of a property, please contact us for a free consultation.
14704 OLD BARN CT Silver Spring, MD 20905
Want to know what your home might be worth? Contact us for a FREE valuation!

Our team is ready to help you sell your home for the highest possible price ASAP
Key Details
Sold Price $525,000
Property Type Single Family Home
Sub Type Detached
Listing Status Sold
Purchase Type For Sale
Square Footage 2,240 sqft
Price per Sqft $234
Subdivision Peachwood
MLS Listing ID MDMC754870
Sold Date 06/01/21
Style Ranch/Rambler
Bedrooms 3
Full Baths 3
HOA Y/N N
Abv Grd Liv Area 1,740
Originating Board BRIGHT
Year Built 1963
Annual Tax Amount $4,890
Tax Year 2021
Lot Size 0.426 Acres
Acres 0.43
Property Description
Beautiful, updated brick Rancher in the much sought-after community of PEACHWOOD. Sitting on almost 1/2 an acre in a quite cul-de sac. This home has a sunny and bright kitchen with a big bay window with plenty of ample table space, designer cabinets, granite countertop, ceramic backsplash, under cabinet lighting, built in subzero refrigerator with all stainless appliances and a Zephyr chef hood vented to the outside. Hardwood floors throughout the first floor. Large living room with a gas fireplace, dining room and bright sunroom in the rear. There are 3 nice size bedrooms with 2 full baths and another large (20X14) room that could be used as a 1st floor family room, bedroom or office space. There is a separate entrance into the mud room with a large walk-in laundry room with a built in ironing board. Finished large lower-level recreation room with an additional full bath and 2 good size flex rooms both with windows and closets. Plenty of storage in the mechanical room and a seperate closet off the rec room. The outside walk-up stairs from rec room leads to a private fenced and level back yard with a beautiful brick patio. There is a framed 20 X 20 level plot that could be used for a garden or above ground pool. Great neighborhood park down the street with playground, tennis courts, basketball courts and walking trails. Commuting no problem with this great location. Short distance (.4 miles) to ICC (Rt. 200), Route 29, off New Hampshire Avenue and approx. 4 miles to 95. Don't miss this one!! Great home will not last long.
Location
State MD
County Montgomery
Zoning R200
Rooms
Other Rooms Bonus Room
Basement Fully Finished, Outside Entrance
Main Level Bedrooms 3
Interior
Interior Features Breakfast Area, Built-Ins, Ceiling Fan(s), Combination Dining/Living, Kitchen - Eat-In, Kitchen - Table Space, Recessed Lighting, Spiral Staircase, Upgraded Countertops, Window Treatments
Hot Water Other
Heating Baseboard - Hot Water, Other
Cooling Ceiling Fan(s), Central A/C
Flooring Hardwood, Ceramic Tile, Laminated
Fireplaces Number 1
Equipment Dishwasher, Disposal, Dryer - Electric, Freezer, Oven - Double, Oven/Range - Electric, Range Hood, Washer
Fireplace Y
Window Features Double Pane,Screens
Appliance Dishwasher, Disposal, Dryer - Electric, Freezer, Oven - Double, Oven/Range - Electric, Range Hood, Washer
Heat Source Other
Laundry Main Floor
Exterior
Garage Spaces 3.0
Fence Fully
Water Access N
Roof Type Asphalt,Shingle
Accessibility 32\"+ wide Doors
Total Parking Spaces 3
Garage N
Building
Lot Description Cul-de-sac, Landscaping, Level, No Thru Street, Private
Story 2
Sewer Public Sewer
Water Public
Architectural Style Ranch/Rambler
Level or Stories 2
Additional Building Above Grade, Below Grade
New Construction N
Schools
School District Montgomery County Public Schools
Others
Senior Community No
Tax ID 160500366333
Ownership Fee Simple
SqFt Source Assessor
Acceptable Financing Cash, Conventional, FHA, VA
Listing Terms Cash, Conventional, FHA, VA
Financing Cash,Conventional,FHA,VA
Special Listing Condition Standard
Read Less

Bought with Mona Lawson • Samson Properties
GET MORE INFORMATION




