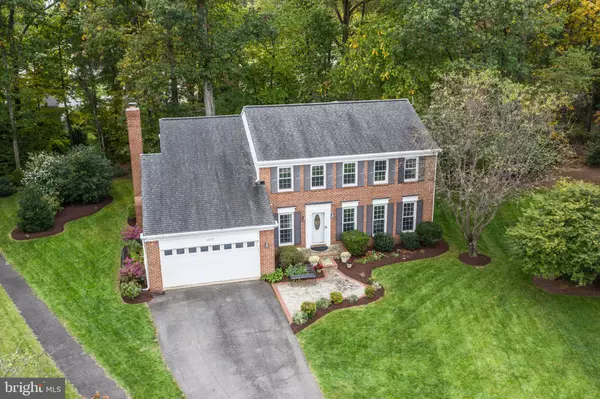For more information regarding the value of a property, please contact us for a free consultation.
13113 NESTLEWOOD CT Herndon, VA 20171
Want to know what your home might be worth? Contact us for a FREE valuation!

Our team is ready to help you sell your home for the highest possible price ASAP
Key Details
Sold Price $930,000
Property Type Single Family Home
Sub Type Detached
Listing Status Sold
Purchase Type For Sale
Square Footage 2,338 sqft
Price per Sqft $397
Subdivision Franklin Farm
MLS Listing ID VAFX2059922
Sold Date 05/25/22
Style Colonial
Bedrooms 5
Full Baths 2
Half Baths 1
HOA Fees $96/qua
HOA Y/N Y
Abv Grd Liv Area 2,338
Originating Board BRIGHT
Year Built 1983
Annual Tax Amount $8,789
Tax Year 2021
Lot Size 10,472 Sqft
Acres 0.24
Property Description
Welcome home to this beautiful Blair model, tucked nicely in a cul-de-sac, backing to parkland, with screened in porch, and gorgeous slate stone patio, hot tub, and room for lounging, play and gardening. This beauty offers five bedrooms upstairs with two full baths that have been updated in recent years, brand new carpeting on the stairs and upper level with fresh paint in many of the rooms. The main level showcases hardwood flooring, with ceramic tile in the kitchen, spacious living room that opens to the dining room with larger windows to take in the rear grounds. The kitchen has beautiful oak cabinetry, custom pantry, pull out trash can, and loads of storage. The granite counter tops are a breeze to keep clean and gas cooking is found on the range for the chefs in the house. A nice butlers pantry or dry bar is also located in the kitchen and provides a nice place for wine or coffee bar. The family room is just off the kitchen and showcases a lovely brick fireplace that is wood burning with hearth and mantle.
This room is generously sized and is adjacent to the spacious screened in porch, such a perfect retreat for a book read, or a morning cup of coffee. A gorgeous slate stone patio is off the screened in porch and features stone wall, spacious seating area, and fabulous hot tub! The lower level of this home is unfinished-ready for your own design, hosts the washer and dryer, and has a rough in for future bath if desired.
You will enjoy the rear grounds of this home providing lush lawn,(in-ground sprinkler system that goes into the garden area as well) mature landscape, and side garden if you like to grow your own veggies! This community cant be beat, super trails that run throughout the neighborhood, community pool, tennis, shopping right around the corner, with restaurants, health care and more at your fingertips. Franklin Farm-You will love living here!No rent back needed, 30 day close is fine.
Location
State VA
County Fairfax
Zoning 302
Rooms
Basement Connecting Stairway, Interior Access, Poured Concrete, Rough Bath Plumb, Unfinished
Interior
Interior Features Breakfast Area, Built-Ins, Butlers Pantry, Carpet, Ceiling Fan(s), Combination Dining/Living, Crown Moldings, Dining Area, Floor Plan - Traditional, Formal/Separate Dining Room, Kitchen - Country, Kitchen - Eat-In, Kitchen - Table Space, Pantry, Recessed Lighting, Sprinkler System, Tub Shower, Stall Shower, Walk-in Closet(s), Wet/Dry Bar, WhirlPool/HotTub, Window Treatments, Wood Floors
Hot Water Natural Gas
Heating Heat Pump(s)
Cooling Central A/C, Ceiling Fan(s)
Flooring Ceramic Tile, Carpet, Hardwood
Fireplaces Number 1
Fireplaces Type Brick, Wood, Mantel(s)
Equipment Built-In Microwave, Dishwasher, Disposal, Dryer, Dryer - Electric, Exhaust Fan, Microwave, Oven/Range - Gas, Refrigerator, Washer, Water Heater
Furnishings No
Fireplace Y
Window Features Bay/Bow,Double Pane
Appliance Built-In Microwave, Dishwasher, Disposal, Dryer, Dryer - Electric, Exhaust Fan, Microwave, Oven/Range - Gas, Refrigerator, Washer, Water Heater
Heat Source Natural Gas
Laundry Basement
Exterior
Exterior Feature Patio(s), Porch(es), Screened
Parking Features Garage - Front Entry, Garage Door Opener
Garage Spaces 2.0
Amenities Available Basketball Courts, Bike Trail, Common Grounds, Community Center, Convenience Store, Day Care, Jog/Walk Path, Picnic Area, Pool - Outdoor, Swimming Pool, Tennis Courts, Tot Lots/Playground
Water Access N
Roof Type Asphalt
Accessibility None
Porch Patio(s), Porch(es), Screened
Attached Garage 2
Total Parking Spaces 2
Garage Y
Building
Story 3
Foundation Concrete Perimeter, Slab
Sewer Public Sewer
Water Public
Architectural Style Colonial
Level or Stories 3
Additional Building Above Grade, Below Grade
Structure Type Dry Wall
New Construction N
Schools
Elementary Schools Navy
Middle Schools Franklin
High Schools Oakton
School District Fairfax County Public Schools
Others
HOA Fee Include Common Area Maintenance,Management,Pool(s),Reserve Funds,Snow Removal,Trash
Senior Community No
Tax ID 0351 04110057
Ownership Fee Simple
SqFt Source Assessor
Horse Property N
Special Listing Condition Standard
Read Less

Bought with YANGXIN OU • Happy House Hub LLC



