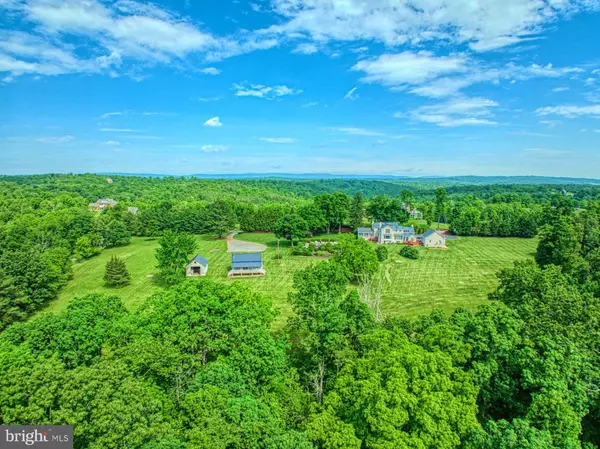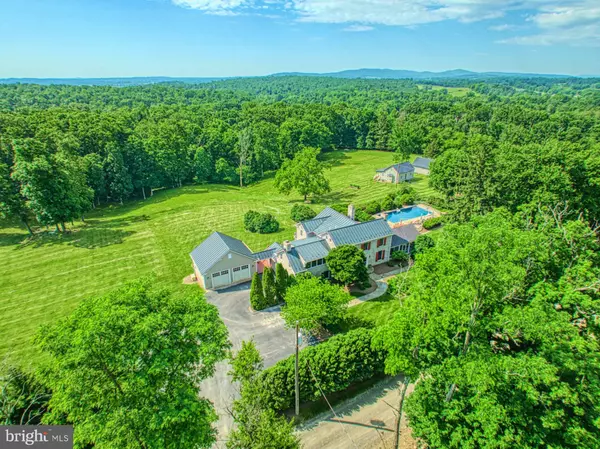For more information regarding the value of a property, please contact us for a free consultation.
21990 OATLANDS RD Aldie, VA 20105
Want to know what your home might be worth? Contact us for a FREE valuation!

Our team is ready to help you sell your home for the highest possible price ASAP
Key Details
Sold Price $1,600,000
Property Type Single Family Home
Sub Type Detached
Listing Status Sold
Purchase Type For Sale
Square Footage 3,773 sqft
Price per Sqft $424
Subdivision None Available
MLS Listing ID VALO2029172
Sold Date 07/27/22
Style Colonial
Bedrooms 3
Full Baths 3
Half Baths 1
HOA Y/N N
Abv Grd Liv Area 3,313
Originating Board BRIGHT
Year Built 1908
Annual Tax Amount $6,024
Tax Year 2022
Lot Size 35.000 Acres
Acres 35.0
Property Description
Sited on a grassy knoll adjacent to thirty-five gorgeous, wooded acres, this historic country escape is alluring with B&B worthy charisma, modern amenity, and the simple charms of exquisite Georgian architecture. With cleared grounds revealing lush landscaping, guest house, barn, and garden-wrapped pool, you will adore life here - hosting guests or simply living a life apart. Imagine the possibilities as cleared paths through your forestry-protected land support ideas for leased hunting grounds, naturalist excursions, or morning strolls where the changing of the seasons enchant. Built in 1908, you will arrive to find a pediment-topped entry, shutters punctuated by iron hardware, and a painted brick facade enhanced by black-framed windows and a charming metal roof. Inside, 3,773 square feet are lined by hardwood floors leading to casual and formal living spaces; each warmed by wood burning fireplaces. On clear days, unwind in the living rooms window box where sunshine illuminates best loved stories. In your renovated gourmet kitchen, granite-lined countertops, and high-end appliances assist in preparing sweet or savory breakfasts. Serve holiday dinners in the formal dining room, or step through into the screened-in porch where views extend from the wood-clad ceiling down to the sparkling stone-lined pool. Three view-filled bedrooms and three and a half modern baths care for resting. While the primary suite allows you to rejuvenate within a newly renovated bathroom and expansive walk-in closet, a rustic fully independent guest house allows for long-term stays or passive income. While on tour, visit the twin two-car garages where, above, additional living and bath space allows you to retreat for work, create, or add a bedroom. Your personal slice of rural Aldie beauty is just minutes from Routes 15 and 50 where you will commute or adventure to wineries, historic towns, shops, and eateries throughout Northern Virginia.
Location
State VA
County Loudoun
Zoning AR2
Direction Northwest
Rooms
Other Rooms Dining Room, Primary Bedroom, Bedroom 2, Bedroom 3, Kitchen, Den, Great Room, Recreation Room
Basement Daylight, Partial
Interior
Interior Features Kitchen - Gourmet, Walk-in Closet(s), Wood Floors
Hot Water Propane
Heating Heat Pump(s)
Cooling Central A/C
Fireplaces Number 4
Equipment Built-In Microwave, Cooktop, Dishwasher, Disposal, Dryer, Humidifier, Oven - Wall, Refrigerator, Washer
Fireplace Y
Appliance Built-In Microwave, Cooktop, Dishwasher, Disposal, Dryer, Humidifier, Oven - Wall, Refrigerator, Washer
Heat Source Propane - Owned
Exterior
Exterior Feature Deck(s), Patio(s), Screened, Porch(es)
Parking Features Garage - Side Entry, Garage - Front Entry, Oversized
Garage Spaces 4.0
Fence Partially
Water Access N
View Panoramic, Mountain, Trees/Woods
Roof Type Metal
Accessibility None
Porch Deck(s), Patio(s), Screened, Porch(es)
Attached Garage 2
Total Parking Spaces 4
Garage Y
Building
Lot Description Backs to Trees, Front Yard, Landscaping, Private, Rear Yard, Stream/Creek
Story 3
Foundation Concrete Perimeter
Sewer Septic Exists
Water Well
Architectural Style Colonial
Level or Stories 3
Additional Building Above Grade, Below Grade
New Construction N
Schools
School District Loudoun County Public Schools
Others
Senior Community No
Tax ID 393101697000
Ownership Fee Simple
SqFt Source Assessor
Special Listing Condition Standard
Read Less

Bought with Jill E Adler • Century 21 Redwood Realty



