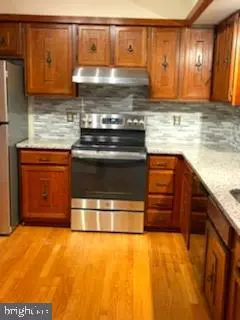For more information regarding the value of a property, please contact us for a free consultation.
11624 SUMMER OAK DR Germantown, MD 20874
Want to know what your home might be worth? Contact us for a FREE valuation!

Our team is ready to help you sell your home for the highest possible price ASAP
Key Details
Sold Price $370,000
Property Type Townhouse
Sub Type Interior Row/Townhouse
Listing Status Sold
Purchase Type For Sale
Square Footage 1,344 sqft
Price per Sqft $275
Subdivision Gunners Lake
MLS Listing ID MDMC763822
Sold Date 07/23/21
Style Traditional
Bedrooms 3
Full Baths 2
Half Baths 2
HOA Fees $105/mo
HOA Y/N Y
Abv Grd Liv Area 1,344
Originating Board BRIGHT
Year Built 1980
Annual Tax Amount $2,948
Tax Year 2020
Lot Size 1,470 Sqft
Acres 0.03
Lot Dimensions 1,470.00
Property Description
Whether you are a family or single individual looking for a beautiful turnkey home this is it! This beauty boasts a new kitchen, with stainless steel appliances - that have never been used. All new carpeting, sparkling hardwoods through out entire first floor, and tiled entrance foyer. There are also a lot of unexpected features and benefits such as cedar closets, spacious master bedroom, hot tub outlet, dimmer switch controlled recessed lighting, wood planked flooring in the lower level rec room, custom made bar with bar sink beneath the counter, full size refrigerator behind bar, an extra freezer in laundry room, fireplace, and custom made wine rack for those interested in collecting the finest of wines located in a wine closet across from the bar. There is a powder room so your guest do not have to run upstairs to powder their noses. The spacious back yard is completely fenced, great space for children or pets. This is one home you should definitely see. It is vacant and can be yours as soon as your cash or mortgage can be arranged. Tell your realtor, "I have to see this one"! Healthy, happy, lifestyle possibilities are endless in this spacious town home. Active families, and pets will fall in love with the possibilities of the large fenced in yard, which backs to a beautiful green treed area. The large dining room and living room with a cut through let mom keep an eye on the kiddies at play on the huge deck while preparing a sumptuous meal in the kitchen. The open floor plan permits gracious hostessing of guest and the tiered deck allows an area for the grill master to work his magic without fear that someone might touch the hot grill. The kiddies, full of delicious goodies, can play games in the back yard or watch a video after dinner. Finally when mom and dad have tucked them in for the night it is time for adult relaxation so step gingerly down to the lower level light the fireplace, enter the wine closet , select your favorite wine or settle in around the bar and enjoy your favorite drink. While the ladies talk or watch a movie the gents are free to play a game of pool or cards. Or if you are adventurous you might take advantage of the prewire in the gazebo type structure in the back yard and replace the Hot Tub that was removed after all the out let is there in a most private under deck setting. You will thank your realtor for showing you this one!
SHOWING NOTES:
Park in reserved space #155. Please follow all Covid -19 guidelines, MASK are required. Please remove shoes or use booties provided by owner.
OTHER NOTES:
Community features Tot lot/playground, swimming pool, basketball court, and jogging trails.
Location
State MD
County Montgomery
Zoning PD9
Rooms
Other Rooms Living Room, Dining Room, Kitchen, Family Room, Bedroom 1, Laundry, Hobby Room
Basement Daylight, Full, Fully Finished, Heated, Improved, Outside Entrance, Interior Access, Rear Entrance, Walkout Level
Interior
Interior Features Bar, Breakfast Area
Hot Water Electric
Heating Heat Pump - Electric BackUp
Cooling Ceiling Fan(s), Central A/C
Flooring Carpet, Hardwood, Tile/Brick
Fireplaces Number 1
Fireplaces Type Brick, Mantel(s), Wood, Screen
Equipment Dishwasher, Disposal, Dryer, Energy Efficient Appliances, Exhaust Fan, Extra Refrigerator/Freezer, Oven - Self Cleaning, Stainless Steel Appliances, Stove, Washer, Water Heater
Fireplace Y
Appliance Dishwasher, Disposal, Dryer, Energy Efficient Appliances, Exhaust Fan, Extra Refrigerator/Freezer, Oven - Self Cleaning, Stainless Steel Appliances, Stove, Washer, Water Heater
Heat Source Electric
Laundry Basement, Hookup, Dryer In Unit, Washer In Unit
Exterior
Exterior Feature Deck(s), Patio(s)
Fence Rear, Privacy
Utilities Available Electric Available
Amenities Available Basketball Courts, Common Grounds, Jog/Walk Path, Picnic Area, Pool - Outdoor, Reserved/Assigned Parking, Tot Lots/Playground, Swimming Pool
Water Access N
View Scenic Vista
Roof Type Unknown
Accessibility None
Porch Deck(s), Patio(s)
Garage N
Building
Lot Description Level, Private, Rear Yard, Secluded, Backs - Open Common Area, Interior, Landlocked, Landscaping, No Thru Street
Story 3
Sewer Public Sewer
Water Public
Architectural Style Traditional
Level or Stories 3
Additional Building Above Grade, Below Grade
Structure Type Dry Wall
New Construction N
Schools
Elementary Schools S. Christa Mcauliffe
Middle Schools Roberto W. Clemente
High Schools Seneca Valley
School District Montgomery County Public Schools
Others
HOA Fee Include Common Area Maintenance,Lawn Maintenance,Management,Pool(s),Reserve Funds,Snow Removal,Trash
Senior Community No
Tax ID 160901854066
Ownership Fee Simple
SqFt Source Assessor
Security Features Security System
Acceptable Financing Cash, Conventional, FHA, VA
Horse Property N
Listing Terms Cash, Conventional, FHA, VA
Financing Cash,Conventional,FHA,VA
Special Listing Condition Standard
Read Less

Bought with David J Bender • Century 21 Redwood Realty



