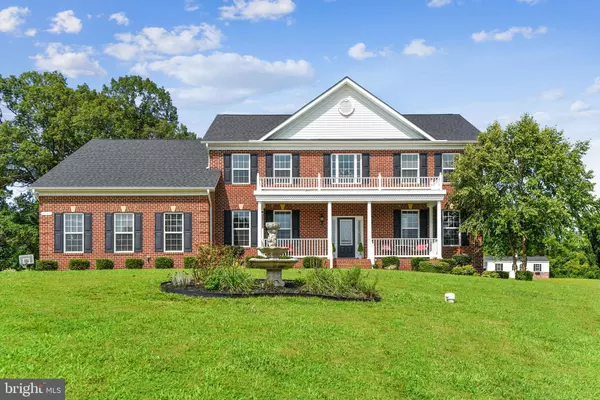For more information regarding the value of a property, please contact us for a free consultation.
1540 GABRIELS WAY Sunderland, MD 20689
Want to know what your home might be worth? Contact us for a FREE valuation!

Our team is ready to help you sell your home for the highest possible price ASAP
Key Details
Sold Price $695,000
Property Type Single Family Home
Sub Type Detached
Listing Status Sold
Purchase Type For Sale
Square Footage 4,744 sqft
Price per Sqft $146
Subdivision Gabriels Ridge
MLS Listing ID MDCA177814
Sold Date 09/30/20
Style Colonial
Bedrooms 5
Full Baths 4
Half Baths 1
HOA Fees $44/ann
HOA Y/N Y
Abv Grd Liv Area 3,472
Originating Board BRIGHT
Year Built 2014
Annual Tax Amount $6,350
Tax Year 2019
Lot Size 2.030 Acres
Acres 2.03
Property Description
Exquisite 5 Bedroom, 4-1/2 Bath, 3 Car Garage SFH in Beautiful Gabriel's Ridge, only 6 years old, built in 2014 w/ a little over 2 acres. Looking for the Country Living feeling with all the Luxury Finishes in a Home that is conveniently located just 25 miles to Andrews Air Force Base, and 29 miles to Annapolis, this one is a must see. Home Features: 9' Ceilings, Hardwood Floors, Recessed Lighting throughout, Open Concept Kitchen/Family Room. Kitchen includes: GE Stainless Steel Appliances, Double Ovens and Pantries, Large Center Island, Granite Countertops, 42" Raised Oak Panel Cabinets, SS Double Bowl Sink w/ Moen Faucet w/ Reverse Osmosis, Garbage Disposal, Cooktop (Electric/Convertible to Gas) w/ Range-hood, Eat-In Kitchen and Family Room Combination w/ Stone Gas Fireplace w/ Mantel. Formal Dining Room includes Chair Railing and Crown Molding is featured throughout the home. Office/Den on the main level. You will fall in love w/ the Large Owners/Master Suite w/ Vaulted Ceiling, Sitting Room w/ Access to a Private Balcony. Double Walk-In Closets, Large Master Bath w/ Double Vanities, Separate Shower, Soaking Tub and Water Closet. Laundry Closet conveniently located on the Upper Level just off the Bedrooms. Basement boosts a 5 Bedroom w/ Full Bathroom, plus a Gym and a Zen/Theater Room, you have plenty of options and can't forgot a Large Storage Area. Bonus Features: Covered Front Porch, Whole Home Generator, Exterior Lighting, Pond and Fountain Features, Backyard Patio Area w/ Fire Pit, Deck off the Kitchen, Large Amish Shed and Home location qualifies for a USDA loan. See disclosures for additional home details. Professional Photos being taken on Wednesday and should be uploaded on Thursday.
Location
State MD
County Calvert
Zoning RUR
Rooms
Other Rooms Dining Room, Primary Bedroom, Sitting Room, Bedroom 2, Bedroom 3, Bedroom 4, Bedroom 5, Kitchen, Family Room, Foyer, Exercise Room, Office, Recreation Room, Utility Room, Bathroom 2, Bathroom 3, Primary Bathroom, Half Bath
Interior
Interior Features Attic, Carpet, Ceiling Fan(s), Chair Railings, Combination Kitchen/Living, Crown Moldings, Dining Area, Formal/Separate Dining Room, Kitchen - Eat-In, Kitchen - Gourmet, Kitchen - Island, Kitchen - Table Space, Primary Bath(s), Pantry, Recessed Lighting, Soaking Tub, Sprinkler System, Upgraded Countertops, Walk-in Closet(s), Water Treat System, Wet/Dry Bar, Wood Floors
Hot Water Tankless
Heating Heat Pump(s)
Cooling Zoned, Programmable Thermostat, Central A/C, Ceiling Fan(s)
Flooring Hardwood, Carpet, Vinyl
Fireplaces Number 1
Fireplaces Type Fireplace - Glass Doors, Gas/Propane, Mantel(s), Stone
Equipment Built-In Microwave, Cooktop, Dishwasher, Disposal, Dryer, Exhaust Fan, Extra Refrigerator/Freezer, Oven - Double, Oven - Self Cleaning, Refrigerator, Stainless Steel Appliances, Washer, Water Heater - Tankless
Furnishings No
Fireplace Y
Window Features Low-E,Screens
Appliance Built-In Microwave, Cooktop, Dishwasher, Disposal, Dryer, Exhaust Fan, Extra Refrigerator/Freezer, Oven - Double, Oven - Self Cleaning, Refrigerator, Stainless Steel Appliances, Washer, Water Heater - Tankless
Heat Source Electric, Propane - Owned, Other
Laundry Has Laundry, Upper Floor
Exterior
Exterior Feature Deck(s), Patio(s), Balcony
Parking Features Garage - Side Entry, Garage Door Opener
Garage Spaces 3.0
Utilities Available Cable TV Available, Propane
Water Access N
Roof Type Shingle
Street Surface Black Top
Accessibility None
Porch Deck(s), Patio(s), Balcony
Attached Garage 3
Total Parking Spaces 3
Garage Y
Building
Lot Description Backs to Trees, Front Yard, Landscaping, Rear Yard
Story 3
Foundation Concrete Perimeter
Sewer On Site Septic, Septic Exists
Water Private, Well
Architectural Style Colonial
Level or Stories 3
Additional Building Above Grade, Below Grade
Structure Type 9'+ Ceilings,Dry Wall,Vaulted Ceilings
New Construction N
Schools
School District Calvert County Public Schools
Others
Pets Allowed Y
Senior Community No
Tax ID 0503186679
Ownership Fee Simple
SqFt Source Assessor
Acceptable Financing Cash, Conventional, FHA, VA, USDA
Listing Terms Cash, Conventional, FHA, VA, USDA
Financing Cash,Conventional,FHA,VA,USDA
Special Listing Condition Standard
Pets Allowed Cats OK, Dogs OK
Read Less

Bought with Delaney Irene Burgess • RE/MAX United Real Estate
GET MORE INFORMATION




