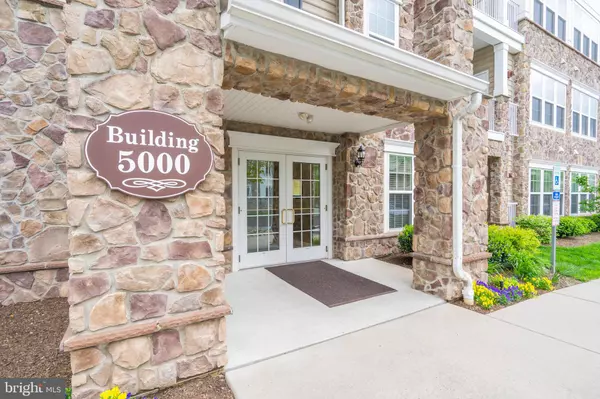For more information regarding the value of a property, please contact us for a free consultation.
5202 LILAC CT Upper Gwynedd, PA 19446
Want to know what your home might be worth? Contact us for a FREE valuation!

Our team is ready to help you sell your home for the highest possible price ASAP
Key Details
Sold Price $430,000
Property Type Condo
Sub Type Condo/Co-op
Listing Status Sold
Purchase Type For Sale
Square Footage 1,738 sqft
Price per Sqft $247
Subdivision Reserve At Gwynedd
MLS Listing ID PAMC692978
Sold Date 07/22/21
Style Transitional
Bedrooms 2
Full Baths 2
Condo Fees $499/mo
HOA Y/N N
Abv Grd Liv Area 1,738
Originating Board BRIGHT
Year Built 2010
Annual Tax Amount $4,671
Tax Year 2020
Lot Size 1,738 Sqft
Acres 0.04
Lot Dimensions x 0.00
Property Description
An Anthem corner unit with Windows Galore so let the sun shine in. This is in the 5000 Building which is the newest in the entire community. Walk in and be struck by the gleaming Hardwood floors throughout the Great Room, Kitchen, Dining Room and Foyer. Both bedrooms have Professional Designed closets and this model has a huge hall storage closet. Tray Ceiling in the Master Bedroom and Dining Room. Kitchen with Stainless Appliances, Granite Counters and a large eat-in area or enjoy your morning coffee on the patio. You will love the condo but check out the garage with a deeded parking spot and deeded storage locker. But there is more - 2 club houses with an Indoor & Outdoor Pool and Hot Tub, Billiards Room, Library, Card Room, Craft Room, Gym and so much more. Come for the Condo, Stay for the fun.
Location
State PA
County Montgomery
Area Upper Gwynedd Twp (10656)
Zoning RESIDENTIAL
Rooms
Basement Other
Main Level Bedrooms 2
Interior
Interior Features Floor Plan - Open, Kitchen - Eat-In, Walk-in Closet(s), Window Treatments, Wood Floors
Hot Water Natural Gas
Heating Forced Air
Cooling Central A/C
Heat Source Natural Gas
Exterior
Parking Features Additional Storage Area, Covered Parking, Garage Door Opener, Inside Access, Underground
Garage Spaces 1.0
Amenities Available Billiard Room, Club House, Exercise Room, Extra Storage, Fitness Center, Game Room, Gated Community, Library, Pool - Indoor, Pool - Outdoor, Reserved/Assigned Parking, Sauna
Water Access N
Accessibility None
Total Parking Spaces 1
Garage N
Building
Story 1
Unit Features Garden 1 - 4 Floors
Sewer Public Sewer
Water Public
Architectural Style Transitional
Level or Stories 1
Additional Building Above Grade, Below Grade
New Construction N
Schools
School District North Penn
Others
HOA Fee Include Common Area Maintenance,Ext Bldg Maint,Health Club,Lawn Maintenance,Management,Pool(s),Recreation Facility,Sauna,Security Gate,Sewer,Water,Snow Removal
Senior Community Yes
Age Restriction 55
Tax ID 56-00-05836-809
Ownership Fee Simple
SqFt Source Assessor
Special Listing Condition Standard
Read Less

Bought with Kristen McDonald • Long & Foster Real Estate, Inc.



