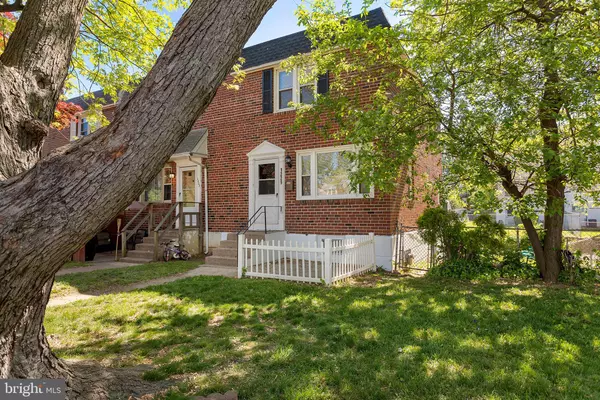For more information regarding the value of a property, please contact us for a free consultation.
1229 ELSON RD Brookhaven, PA 19015
Want to know what your home might be worth? Contact us for a FREE valuation!

Our team is ready to help you sell your home for the highest possible price ASAP
Key Details
Sold Price $190,000
Property Type Townhouse
Sub Type End of Row/Townhouse
Listing Status Sold
Purchase Type For Sale
Square Footage 1,152 sqft
Price per Sqft $164
Subdivision Toby Farms
MLS Listing ID PADE546432
Sold Date 07/06/21
Style Traditional
Bedrooms 3
Full Baths 1
HOA Y/N N
Abv Grd Liv Area 1,152
Originating Board BRIGHT
Year Built 1960
Annual Tax Amount $1,977
Tax Year 2020
Lot Size 3,572 Sqft
Acres 0.08
Lot Dimensions 33.00 x 107.00
Property Description
Completely updated end unit row on quiet street in Toby Farms. Enter into a spacious, natural light filled living room with new paint and refinished original hardwood flooring. Same attractive flooring continues into the dinning room for open concept living and easy access into the bright updated kitchen. Kitchen updates include new stainless steel appliances, white cabinets, subway tile backsplash and granite countertops. Hardwood floors and neutral paint continue upstairs to the primary bedroom with large closet space, two additional bedrooms and a hall bathroom with tub shower combination. Additional living and entertaining space in the finished walkout basement with laundry area and access to the one car garage. This end unit has a deck as well as a side yard for all your entertaining needs. Conveniently located close to schools, shopping and all major roadways for easy commute to Philadelphia, Delaware and New Jersey.
Location
State PA
County Delaware
Area Chester Twp (10407)
Zoning RESIDENTIAL
Rooms
Basement Full
Interior
Hot Water Natural Gas
Heating Forced Air
Cooling Central A/C
Heat Source Natural Gas
Exterior
Parking Features Garage - Rear Entry
Garage Spaces 2.0
Water Access N
Accessibility None
Attached Garage 1
Total Parking Spaces 2
Garage Y
Building
Story 2
Sewer Public Sewer
Water Public
Architectural Style Traditional
Level or Stories 2
Additional Building Above Grade, Below Grade
New Construction N
Schools
School District Chester-Upland
Others
Senior Community No
Tax ID 07-00-00294-08
Ownership Fee Simple
SqFt Source Assessor
Special Listing Condition Standard
Read Less

Bought with Kernecia L Wilson • Long & Foster Real Estate, Inc.



